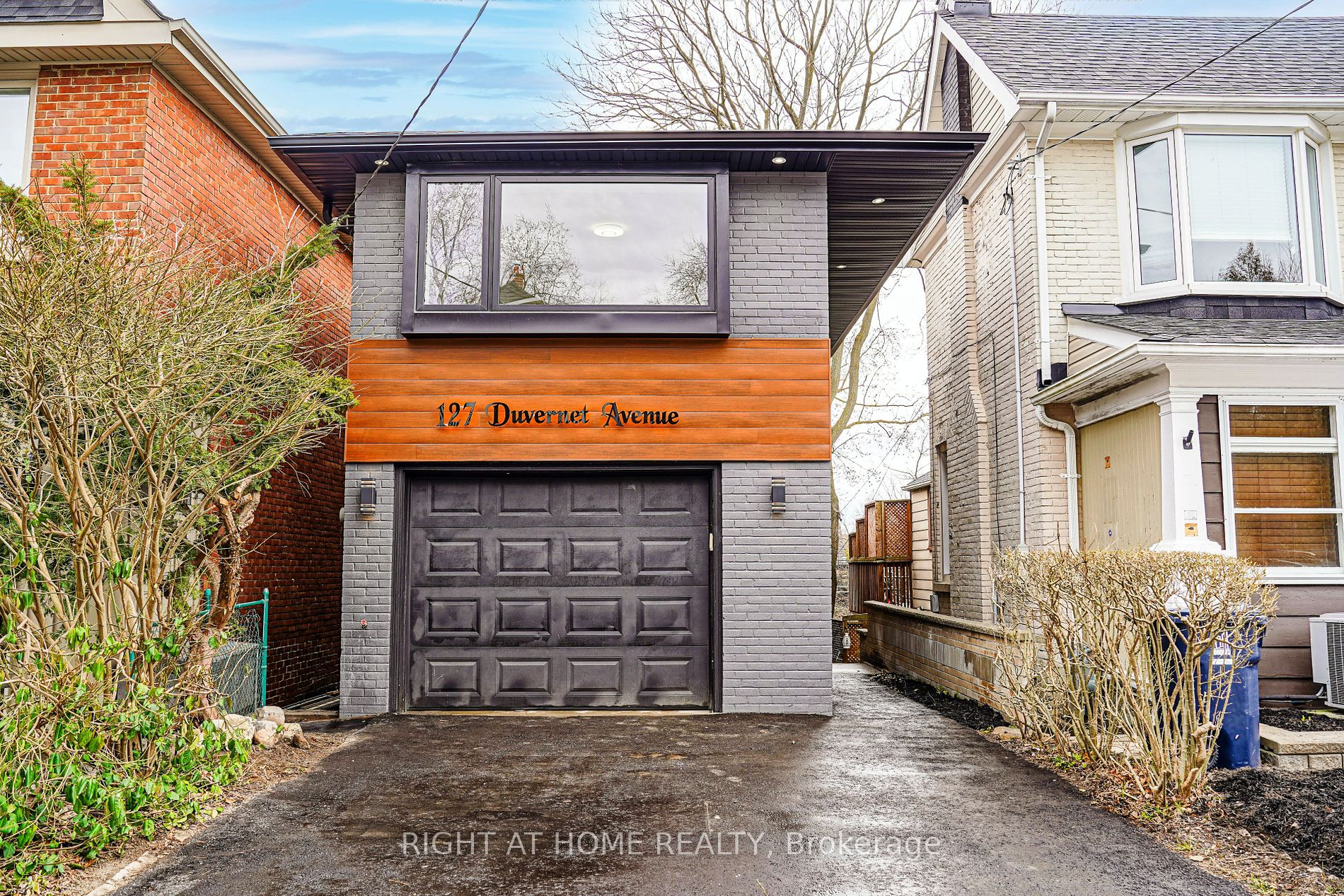
127 Duvernet Ave (Woodbine And Kingston)
Price: $1,579,000
Status: For Sale
MLS®#: E8280622
- Tax: $5,396.82 (2023)
- Community:East End-Danforth
- City:Toronto
- Type:Residential
- Style:Detached (Backsplit 3)
- Beds:3
- Bath:2
- Size:1100-1500 Sq Ft
- Basement:Finished
- Garage:Built-In (1 Space)
Features:
- ExteriorBrick
- HeatingForced Air, Gas
- Sewer/Water SystemsPublic, Sewers, Municipal
- Lot FeaturesFenced Yard, Hospital, Public Transit, School
Listing Contracted With: RIGHT AT HOME REALTY
Description
A Gem In The Highly Sought After Upper Beaches. Welcome To Your Urban Sanctuary, This Fully Redesigned & Tastefully Renovated Property Has Tons To Offer. 3 Bedrooms, 2 Bathrooms, Custom Kitchen, W/Seamless Quartz Countertops & Backsplash Is The Centerpiece Of The Home. Brand New S/S Appliances, New Windows To Welcome A Flood Of Natural Light To Pour Through, Over Sized 4-Panel Juliet Balcony Overlooking A Two-Tiered Custom Built Deck, Ready For Your Entertainment & Gatherings. Walk In & Be Greeted By The Warmth Of Natural Color Engineered Hardwood, Beautifully Updated Open Concept Interior W/ A Sleek Glass Railing Design, LED Pot Lights Sparkle Throughout. B/I Garage, Private Driveway, Upgraded Black Framed Windows, Outlined With Monochromatic Black Soffits & Facia W/Built In LED Pot Lights, Add An Extra Touch To This Modern Design. Location, Location, Location!!! Mins Away From Woodbine Beach, Board Walk, Schools, Public Transit, Shops, Restaurants and Parks.
Highlights
Custom Superior Quality Steel Siding Accent, New Soffit, Gutters & Facia W/Built In Pot Lights, New Custom Deck & Fencing, Wide Plank Engineered Hardwood Throughout, New Energy Star Rated Windows, New Furnace, A/C & Tankless Water Heater
Want to learn more about 127 Duvernet Ave (Woodbine And Kingston)?

Toronto Condo Team Sales Representative - Founder
Right at Home Realty Inc., Brokerage
Your #1 Source For Toronto Condos
Rooms
Real Estate Websites by Web4Realty
https://web4realty.com/

