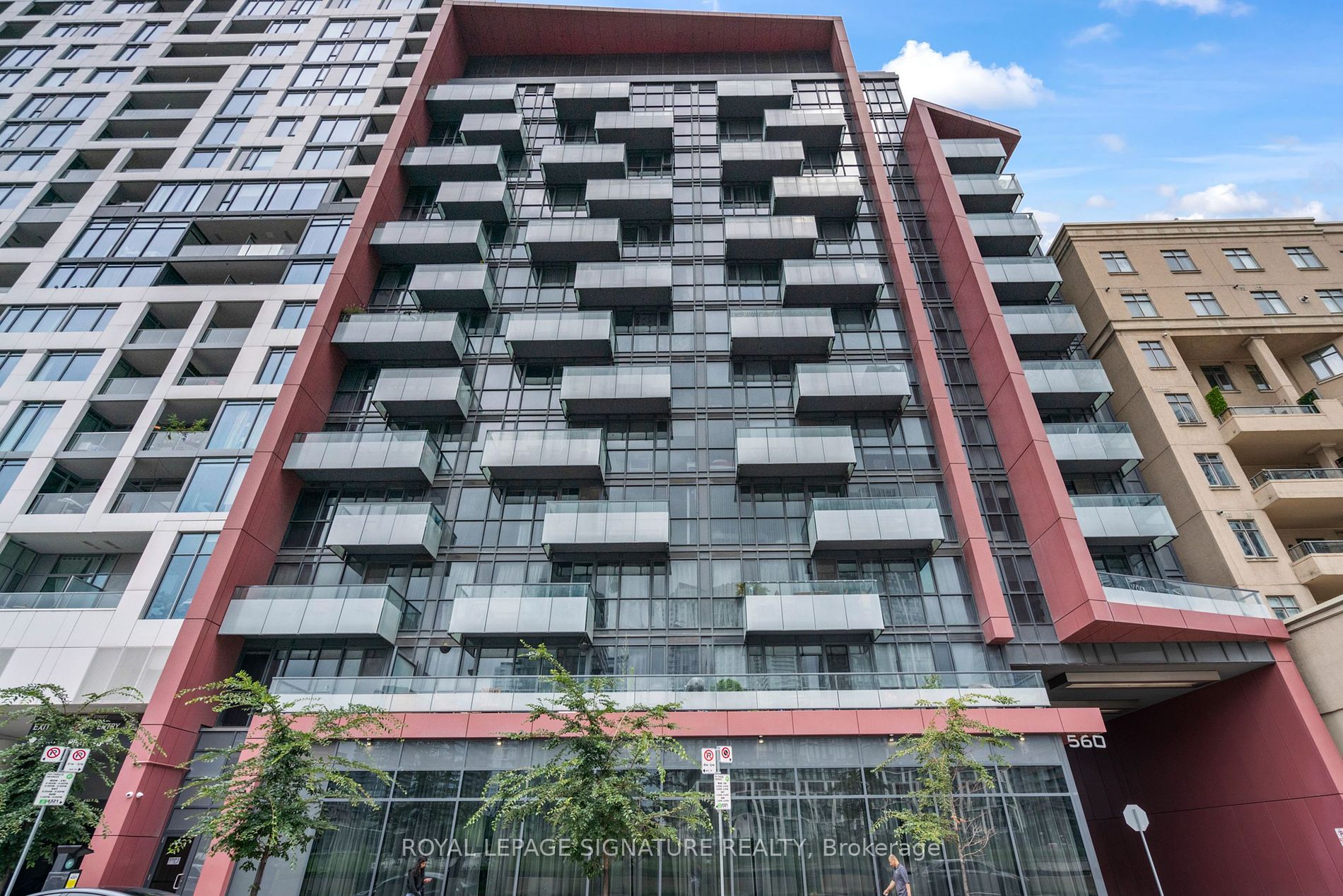
1230-560 Front St W (Front St West & Bathurst St)
Price: $845,000
Status: Sale Pending
MLS®#: C9040143
- Tax: $3,369.01 (2024)
- Maintenance:$675.62
- Community:Waterfront Communities C1
- City:Toronto
- Type:Condominium
- Style:Condo Apt (Apartment)
- Beds:2+1
- Bath:2
- Size:700-799 Sq Ft
- Garage:Underground
Features:
- ExteriorConcrete, Other
- HeatingForced Air, Gas
- Sewer/Water SystemsWater Included
- AmenitiesConcierge, Exercise Room, Guest Suites, Gym, Party/Meeting Room, Rooftop Deck/Garden
- Extra FeaturesCommon Elements Included
Listing Contracted With: ROYAL LEPAGE SIGNATURE REALTY
Description
Discover Luxury at The Reve Boutique Style Condo Building by Award Winning Tridel at 560 Front Street West. Settle into this Spacious, Open Concept 2 Bedroom plus Den Suite filled with Natural Sunlight and Beautiful South View. Zero Wasted Space, Split Bedroom Plan both with Windows, Two Full Bathrooms, Open Concept Kitchen/Living/Dining Area, Ensuite Laundry, Open Balcony. One Underground Parking and Locker Included. Fabulous Amenities Include Gym, Meeting Room, Party Room, Theatre Room, Billiard, Sauna, Rooftop Terrace, 24Hr Concierge, Guest Suite & Visitor Parking. Steps From Tridels The Well with Retail Shops and the Wellington Market offering Restaurants, Fresh Market Fare, and Gourmet grab-and go options. 2 min walk to Farm Boy and the Stackt Market.
Want to learn more about 1230-560 Front St W (Front St West & Bathurst St)?

Toronto Condo Team Sales Representative - Founder
Right at Home Realty Inc., Brokerage
Your #1 Source For Toronto Condos
Rooms
Real Estate Websites by Web4Realty
https://web4realty.com/

