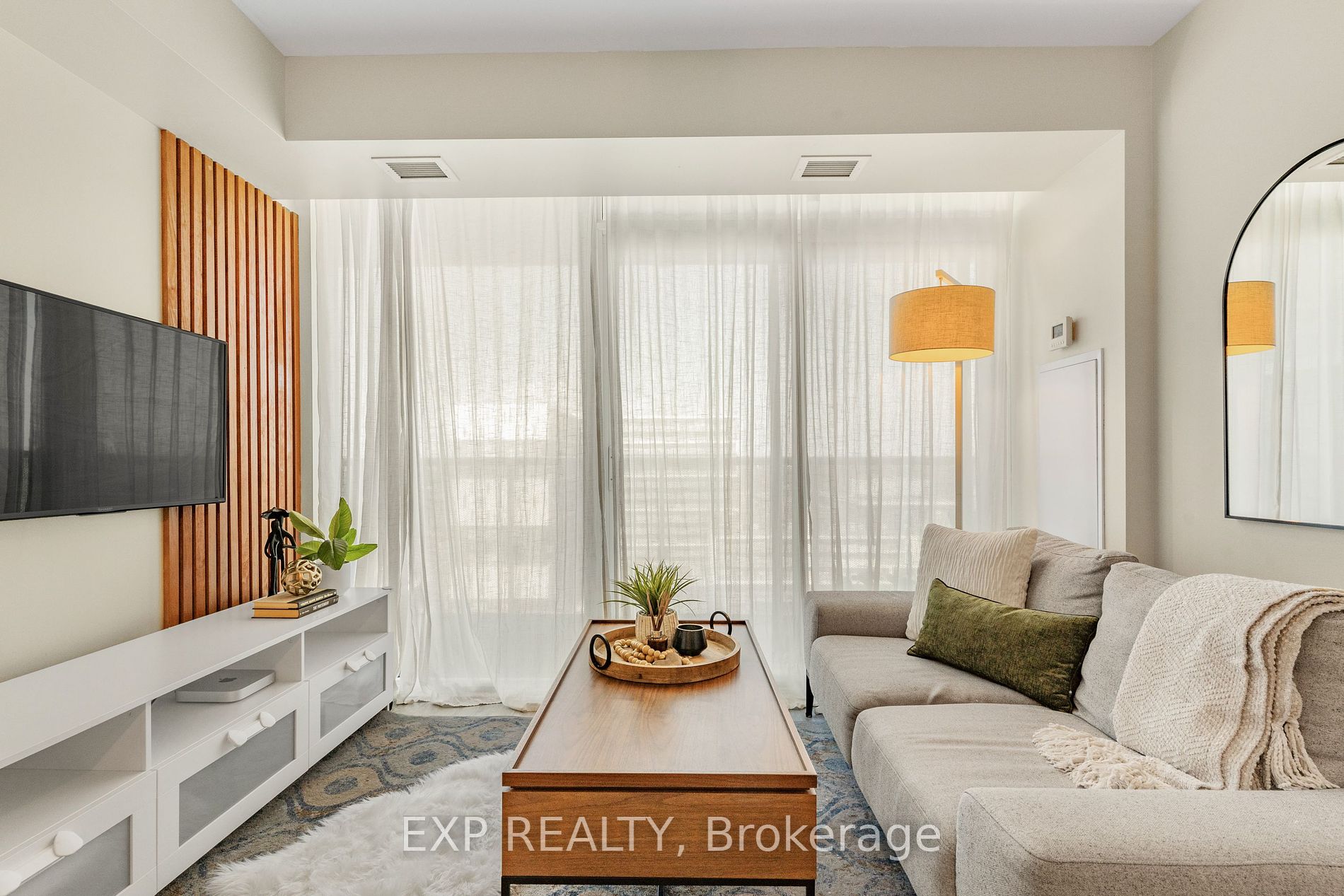
1220-160 Flemington Rd (Allen Rd/401)
Price: $699,888
Status: For Sale
MLS®#: W8426586
- Tax: $2,379 (2023)
- Maintenance:$580.44
- Community:Yorkdale-Glen Park
- City:Toronto
- Type:Condominium
- Style:Condo Apt (Apartment)
- Beds:2
- Bath:2
- Size:700-799 Sq Ft
- Garage:Underground
- Age:0-5 Years Old
Features:
- ExteriorConcrete
- HeatingHeating Included, Forced Air, Gas
- Sewer/Water SystemsWater Included
- Extra FeaturesCommon Elements Included
Listing Contracted With: EXP REALTY
Description
Welcome to your luxurious urban retreat! This exquisite 2 bedroom, 2 bathroom residence offers a perfect blend of modern elegance and convenience. Located less than 5 minutes from the vibrant Yorkdale Mall and just 3 minutes from Highway 401, GO Station & TTC, this home provides unparalleled access to the best of city living. Step inside to discover an open-concept layout adorned with stunning accent walls and high-end finishes. The gourmet kitchen, featuring sleek granite countertops, is a chef's dream, combining style with functionality. The spacious living area flows seamlessly onto an oversized 147-square-foot balcony, perfect for entertaining or unwinding with breathtaking views. The primary suite is a serene sanctuary with a luxurious ensuite bathroom, while the second bedroom offers ample space and comfort. Each bathroom is appointed with contemporary fixtures and finishes that exude sophistication. Additional features include 1 parking spot and 1 locker.
Want to learn more about 1220-160 Flemington Rd (Allen Rd/401)?

Toronto Condo Team Sales Representative - Founder
Right at Home Realty Inc., Brokerage
Your #1 Source For Toronto Condos
Rooms
Real Estate Websites by Web4Realty
https://web4realty.com/

