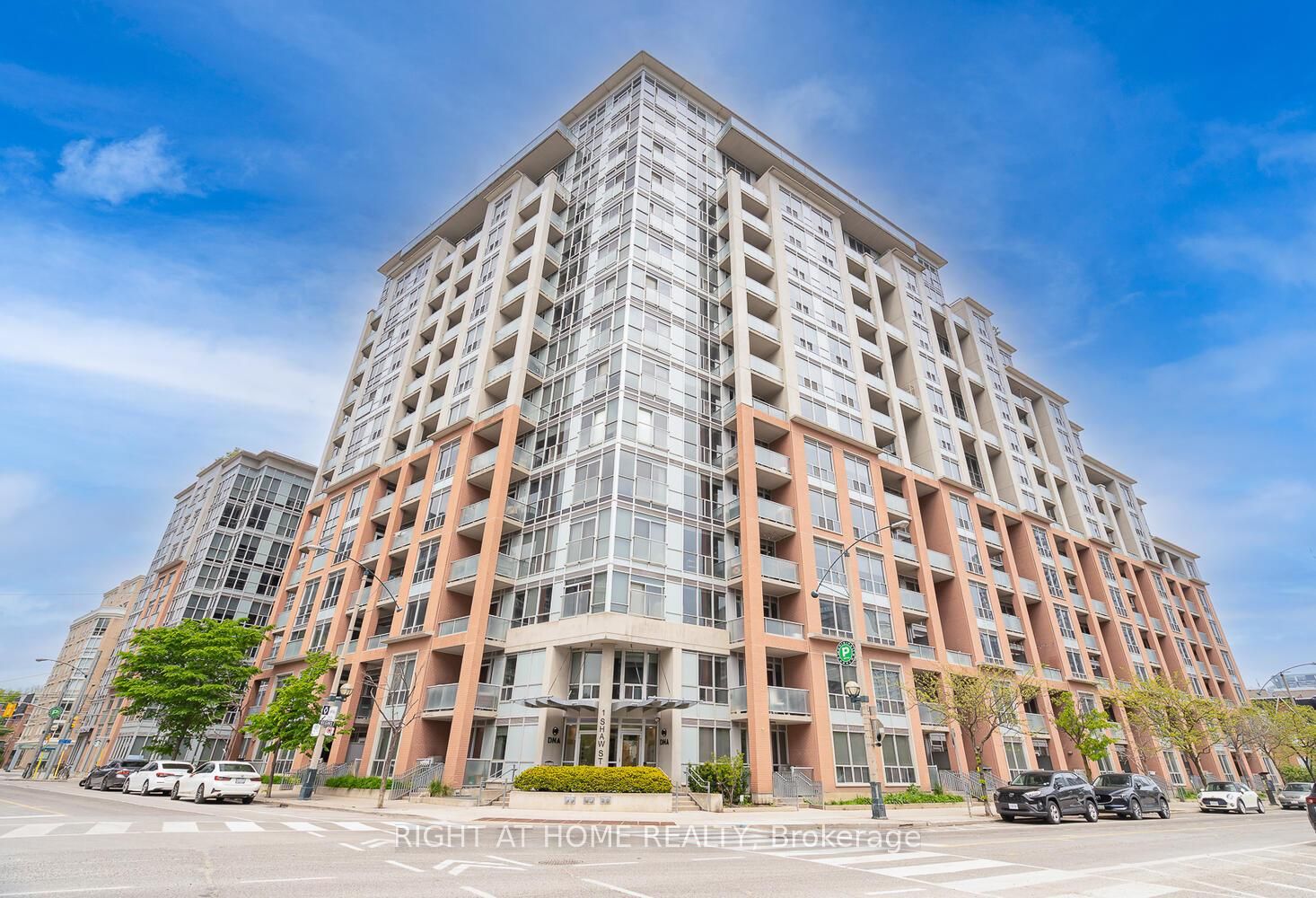
1219-1 Shaw St (King & Shaw)
Price: $2,675/Monthly
Status: For Rent/Lease
MLS®#: C9030221
- Community:Niagara
- City:Toronto
- Type:Condominium
- Style:Condo Apt (Apartment)
- Beds:1
- Bath:1
- Size:600-699 Sq Ft
- Garage:Underground
Features:
- ExteriorBrick
- HeatingHeating Included, Forced Air, Gas
- Sewer/Water SystemsWater Included
- AmenitiesBbqs Allowed, Concierge, Exercise Room, Party/Meeting Room, Rooftop Deck/Garden, Visitor Parking
- Lot FeaturesClear View
- Extra FeaturesCommon Elements Included
- CaveatsApplication Required, Deposit Required, Credit Check, Employment Letter, Lease Agreement, References Required
Listing Contracted With: RIGHT AT HOME REALTY
Description
Live in the wonderful King West DNA lofts condo. Large one bedroom suites with great layout and unobstructed south view, . This bright and inviting suite has 9 Ft Ceiling, open concept kitchen with granite countertop and beautiful subway tiles for backsplash, laminate flooring throughout, walk in closet in bedroom, large roomy bathroom. Enjoy the summer in a good size open balcony with BBQ outlet gas pipeline. Steps to trendy shops and restaurants, park and entertainment. Condo has excellent amenities, exercise room, party rooms, roof deck/garden, BBQ is allowed, Visitors Parking, 24 Hour Concierge and lots more, rent includes parking spot and a locker.
Highlights
All electrical light fixture and all window roller blinds. Stainless Steel Fridge, Gas Stove, Over The Range Microwave oven, Dishwasher, and stacked white Washer and Dryer.
Want to learn more about 1219-1 Shaw St (King & Shaw)?

Toronto Condo Team Sales Representative - Founder
Right at Home Realty Inc., Brokerage
Your #1 Source For Toronto Condos
Rooms
Real Estate Websites by Web4Realty
https://web4realty.com/

