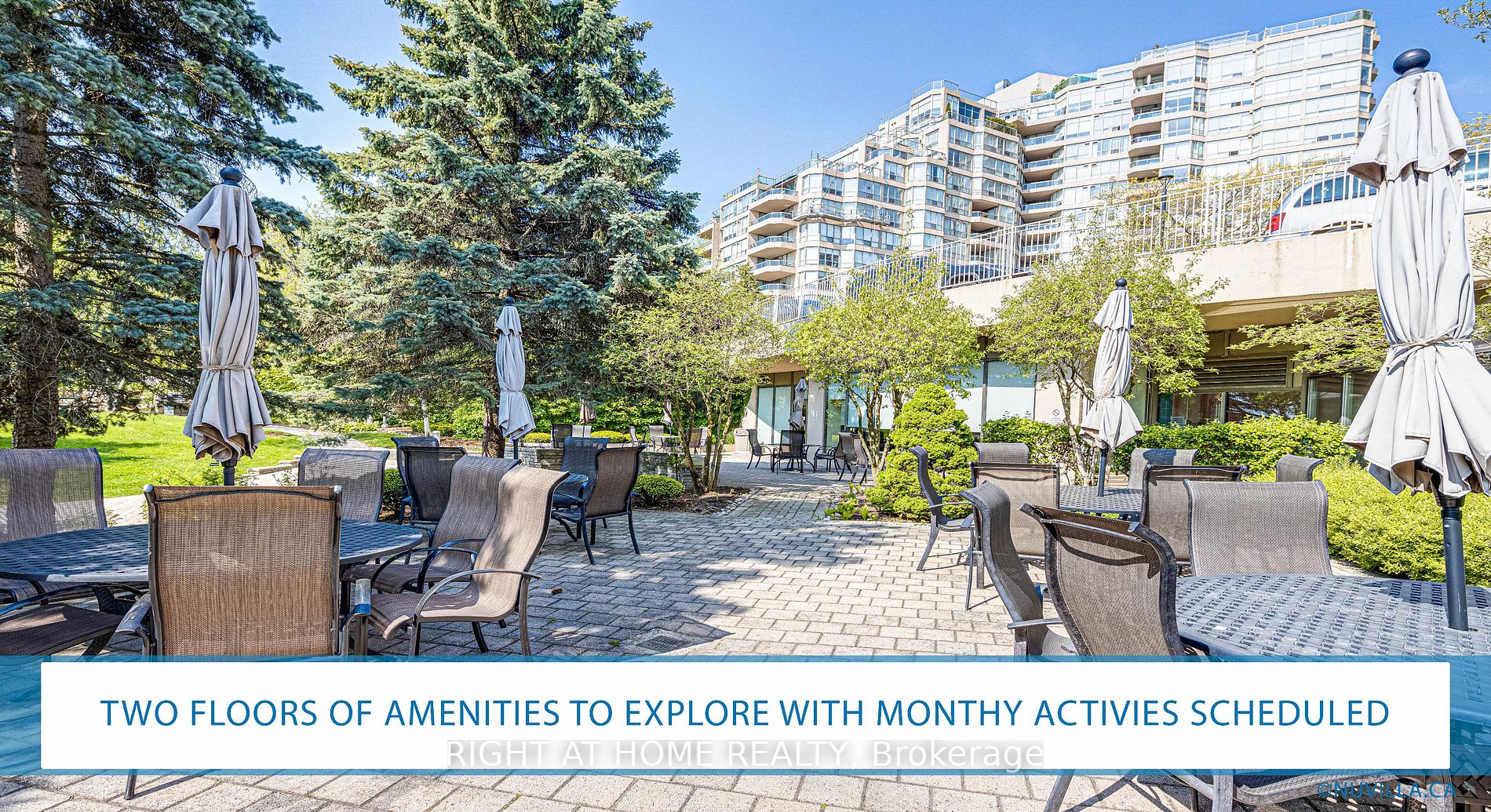
1216-20 Guildwood Pkwy (Guildwood Prkwy/Kingston Rd)
Price: $619,800
Status: Sale Pending
MLS®#: E8394352
- Tax: $2,291.98 (2023)
- Maintenance:$711
- Community:Guildwood
- City:Toronto
- Type:Condominium
- Style:Condo Apt (Apartment)
- Beds:1+1
- Bath:2
- Size:900-999 Sq Ft
- Garage:Underground
Features:
- ExteriorConcrete
- HeatingHeating Included, Heat Pump, Gas
- Sewer/Water SystemsWater Included
- AmenitiesGuest Suites, Gym, Indoor Pool, Party/Meeting Room, Squash/Racquet Court, Tennis Court
- Lot FeaturesBeach, Clear View, Golf, Park, Public Transit, School
- Extra FeaturesPrivate Elevator, Common Elements Included, Hydro Included
Listing Contracted With: RIGHT AT HOME REALTY
Description
Welcome to your active and leisurely lifestyle home! A golf lovers paradise at a stone's throw, mixed with a gated complex filled with endless views of the enchanted Guild Park, Gardens and Lake. This open-concept suite with a huge den, which can double as a 2nd-bedroom is perfect for having family over to stay the night. Enjoy your morning tea either on your private balcony facing the vast greenery or right from your dining area with large floor-to-ceiling windows. The Resort-Like amenities are married to the weekly activities managed by the health-wellness team which Residence have full access to. Join the bus trips to local areas, swim in the indoor saltwater pool, play tennis at one of the outdoor courts, or lounge in the outdoor courtyard & BBQ area while entertaining friends. In the Winter, enjoy a game of pickleball, an indoor golf simulator, and much more!! With over 950sq.ft of livable space, there is no downsizing in this rarely offered large suite.
Highlights
Turn-key home - new kitchen apps., ensuite bathtub just updated, the washer/dryer recently upgraded, new bedroom flooring & hardwood flooring, freshly painted suite. Parking & Locker are included, as well as all your utilities are INCLUDED!
Want to learn more about 1216-20 Guildwood Pkwy (Guildwood Prkwy/Kingston Rd)?

Toronto Condo Team Sales Representative - Founder
Right at Home Realty Inc., Brokerage
Your #1 Source For Toronto Condos
Rooms
Real Estate Websites by Web4Realty
https://web4realty.com/

