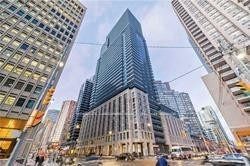
1215-955 Bay St (Bay St/Wellesley St W)
Price: $2,680/Monthly
Status: For Rent/Lease
MLS®#: C9052222
- Community:Bay Street Corridor
- City:Toronto
- Type:Condominium
- Style:Condo Apt (Apartment)
- Beds:1+1
- Bath:1
- Size:500-599 Sq Ft
Features:
- ExteriorConcrete
- HeatingHeating Included, Forced Air, Gas
- AmenitiesConcierge, Exercise Room, Gym, Outdoor Pool, Rooftop Deck/Garden, Visitor Parking
- Lot FeaturesPrivate Entrance, Hospital, Library, Park, Public Transit, School
- CaveatsApplication Required, Deposit Required, Credit Check, Employment Letter, Lease Agreement, Buy Option
Listing Contracted With: HOMELIFE LANDMARK REALTY INC.
Description
Client RemarksCorner 1+ Den Unit W/ Large Wrap-Around Balcony In Luxury Britt Condo By Lanterra At Downtown Core . Bright And Sunny W/Fabulous Layout & Clear N/W View. Modern Kitchen With B/I Appliances, Quartz Countertop & Custom Backsplash, Window Coverings Includes + All Wood Floor Through Out. Steps To Queen's Park, U Of T & UMT, Wellesley Subway, 24Hrs Supermarket, Yorkville Shops & Financial Districts** Enjoy Amazing Amenities
Highlights
Integrate Appliances Package Includes Built-In Fridge & Dishwasher, Ceramic Cooktop, S/S Wall Oven, S/S B/I Microwave And S/S Retractable Range Hood. Front Load Washer/Dryer.Honeywell Thermostat .All Window Covering & Elf
Want to learn more about 1215-955 Bay St (Bay St/Wellesley St W)?

Toronto Condo Team Sales Representative - Founder
Right at Home Realty Inc., Brokerage
Your #1 Source For Toronto Condos
Rooms
Real Estate Websites by Web4Realty
https://web4realty.com/

