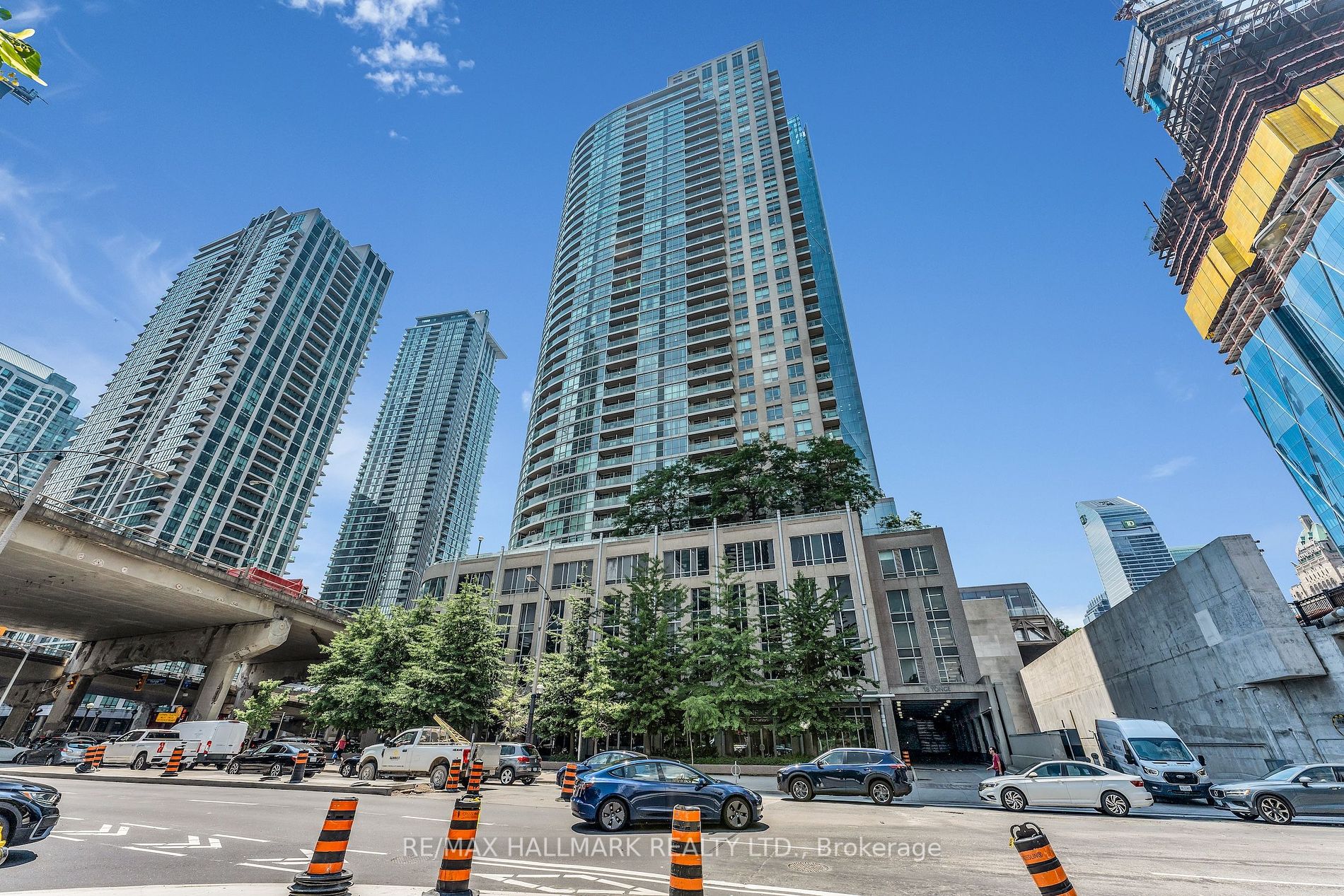
1214-18 Yonge St (Yonge St / Lakeshore Blvd)
Price: $548,800
Status: For Sale
MLS®#: C8464296
- Tax: $2,846 (2023)
- Maintenance:$521
- Community:Waterfront Communities C1
- City:Toronto
- Type:Condominium
- Style:Condo Apt (Apartment)
- Beds:1+1
- Bath:2
- Size:600-699 Sq Ft
- Garage:Underground
- Age:11-15 Years Old
Features:
- ExteriorConcrete
- HeatingHeating Included, Forced Air, Gas
- Sewer/Water SystemsWater Included
- Extra FeaturesCommon Elements Included
Listing Contracted With: RE/MAX HALLMARK REALTY LTD.
Description
Enjoy Toronto downtown living!! Steps to the lake, union station, harbour front, st lawrence market & financial district. Easy access to gardiner, dvp & public transit. Practical one + den layout with 2 bathrooms. Parking and locker included. Building amenities include business centre, indoor pool, hot tub, sauna, exercise room, golf putting green, roof top terrace with bbqs, party room.
Highlights
Fridge, stove, b/i dishwasher, stacked washer/dryer, window coverings, all electric light fixtures.
Want to learn more about 1214-18 Yonge St (Yonge St / Lakeshore Blvd)?

Toronto Condo Team Sales Representative - Founder
Right at Home Realty Inc., Brokerage
Your #1 Source For Toronto Condos
Rooms
Real Estate Websites by Web4Realty
https://web4realty.com/

