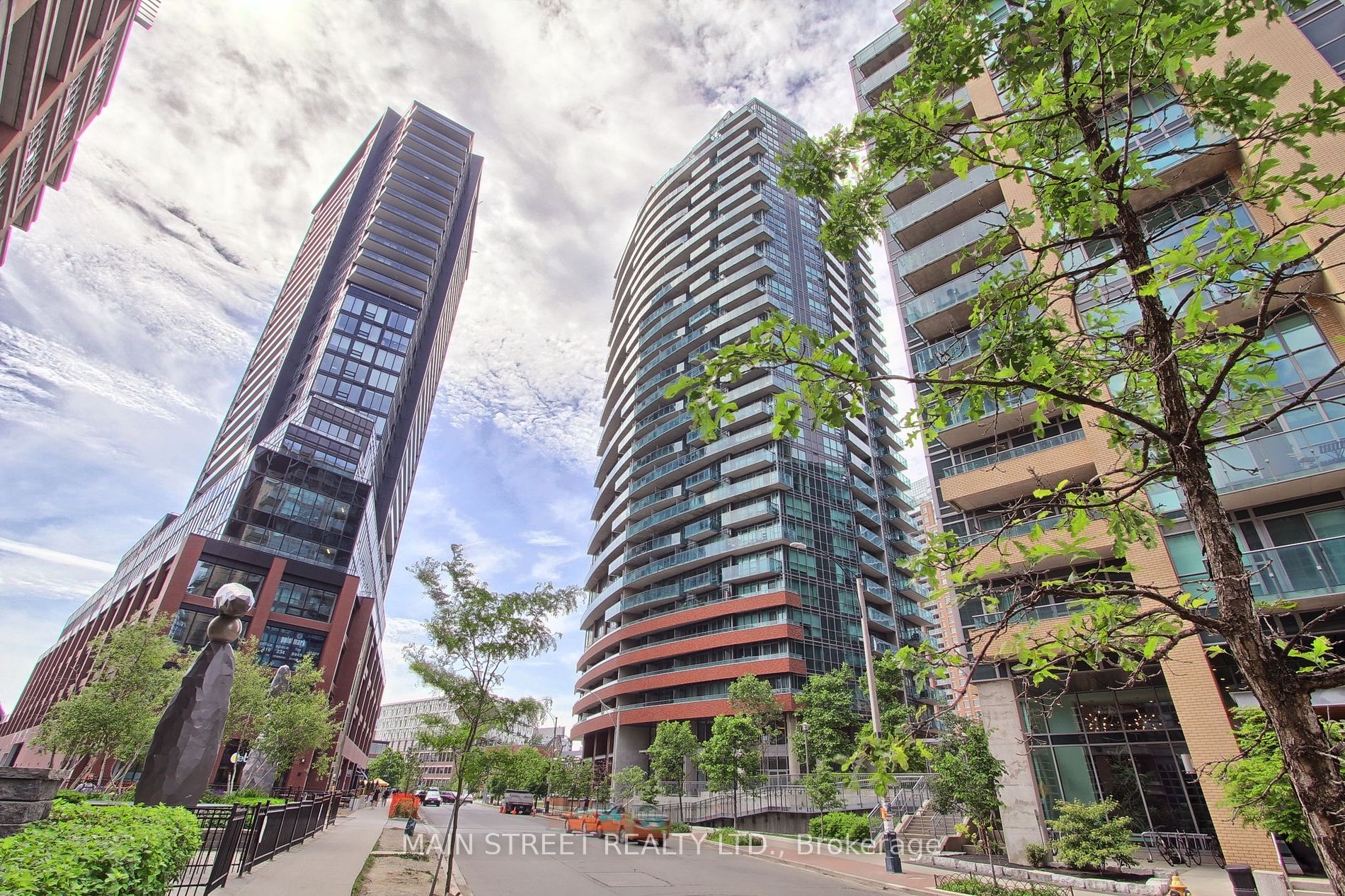
1213-150 East Liberty St (East Liberty St/Strachan Ave)
Price: $829,999
Status: For Sale
MLS®#: C9054429
- Tax: $2,951.59 (2023)
- Maintenance:$694.05
- Community:Niagara
- City:Toronto
- Type:Condominium
- Style:Condo Apt (2-Storey)
- Beds:1+1
- Bath:2
- Size:800-899 Sq Ft
- Garage:Underground
- Age:6-10 Years Old
Features:
- ExteriorBrick
- HeatingHeating Included, Forced Air, Gas
- Sewer/Water SystemsWater Included
- AmenitiesExercise Room, Gym, Party/Meeting Room, Sauna, Visitor Parking
- Lot FeaturesPublic Transit
- Extra FeaturesCommon Elements Included
Listing Contracted With: MAIN STREET REALTY LTD.
Description
Welcome to this rare gem in the heart of Liberty Village! This stunning 830 sq. ft. renovated two-story loft boasts an open-concept design with breathtaking floor-to-ceiling windows, flooding the space with natural light and offering unparalleled views of the vibrant neighbourhood and sight-lines of Lake Ontario. Featuring brand new hardwood floors, a sleek kitchen with granite counters and breakfast bar, and two beautiful bathrooms, this 1 bedroom plus den offers modern luxury and comfort. The updated Laundry room features new tiles, new washer and custom sliding doors. The Primary bedroom has new pot lighting surrounding the loft, and a spacious walk-in closet with custom shelving, and custom barn doors. The spacious balcony is perfect for outdoor relaxation, and taking in the city sights. Enjoy your owned parking spot and two lockers for extra storage. Don't miss the opportunity to own this unique and stylish urban retreat!
Highlights
Remote Controlled Window Coverings, Turbo fans installed on both levels
Want to learn more about 1213-150 East Liberty St (East Liberty St/Strachan Ave)?

Toronto Condo Team Sales Representative - Founder
Right at Home Realty Inc., Brokerage
Your #1 Source For Toronto Condos
Rooms
Real Estate Websites by Web4Realty
https://web4realty.com/

