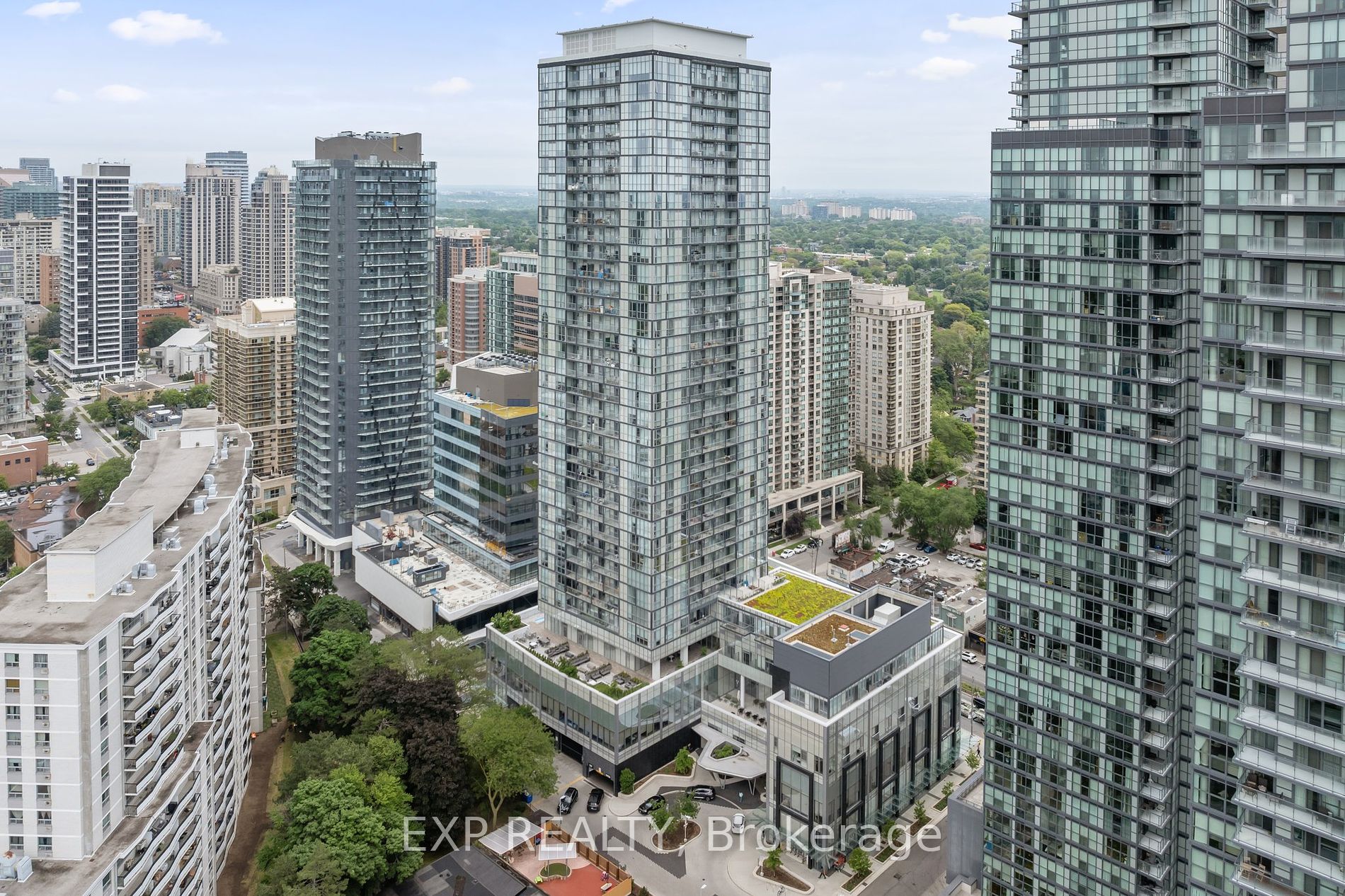
1212-5180 Yonge St (Yonge St BTW Finch & Sheppard)
Price: $748,800
Status: For Sale
MLS®#: C9041722
- Tax: $2,705.07 (2023)
- Maintenance:$547
- Community:Willowdale West
- City:Toronto
- Type:Condominium
- Style:Condo Apt (Apartment)
- Beds:1+1
- Bath:1
- Size:600-699 Sq Ft
- Garage:Underground
- Age:0-5 Years Old
Features:
- ExteriorConcrete
- HeatingHeating Included, Forced Air, Gas
- Sewer/Water SystemsWater Included
- AmenitiesConcierge, Guest Suites, Gym, Media Room, Party/Meeting Room, Rooftop Deck/Garden
- Lot FeaturesPlace Of Worship, Rec Centre, School
- Extra FeaturesCommon Elements Included
Listing Contracted With: EXP REALTY
Description
Experience Luxury Living In This Exquisite 1+1 Bedroom Condo Located In The Heart Of North York. Nestled On The 12th Floor, This West-Facing Unit Offers Spectacular Sunsets Over The City Skyline, Creating A Picturesque Backdrop For Your Evenings. Enjoy The Spaciousness Of 9-Foot Ceilings Throughout The Condo. Floor-To-Ceiling Windows Flood The Space With Natural Light, Enhancing The Open And Airy Feel. Contemporary Finishes And A Well-Thought-Out Layout Provide Both Comfort And Style. Situated Along The Vibrant Yonge Street Corridor, This Condo Offers Unparalleled Convenience. Seamlessly Connect To Public Transit, Including Yonge Street Buses And The Subway. Steps Away From The Riocan Empress Centre, Featuring An Array Of Shops And Restaurants.
Want to learn more about 1212-5180 Yonge St (Yonge St BTW Finch & Sheppard)?

Toronto Condo Team Sales Representative - Founder
Right at Home Realty Inc., Brokerage
Your #1 Source For Toronto Condos
Rooms
Real Estate Websites by Web4Realty
https://web4realty.com/

