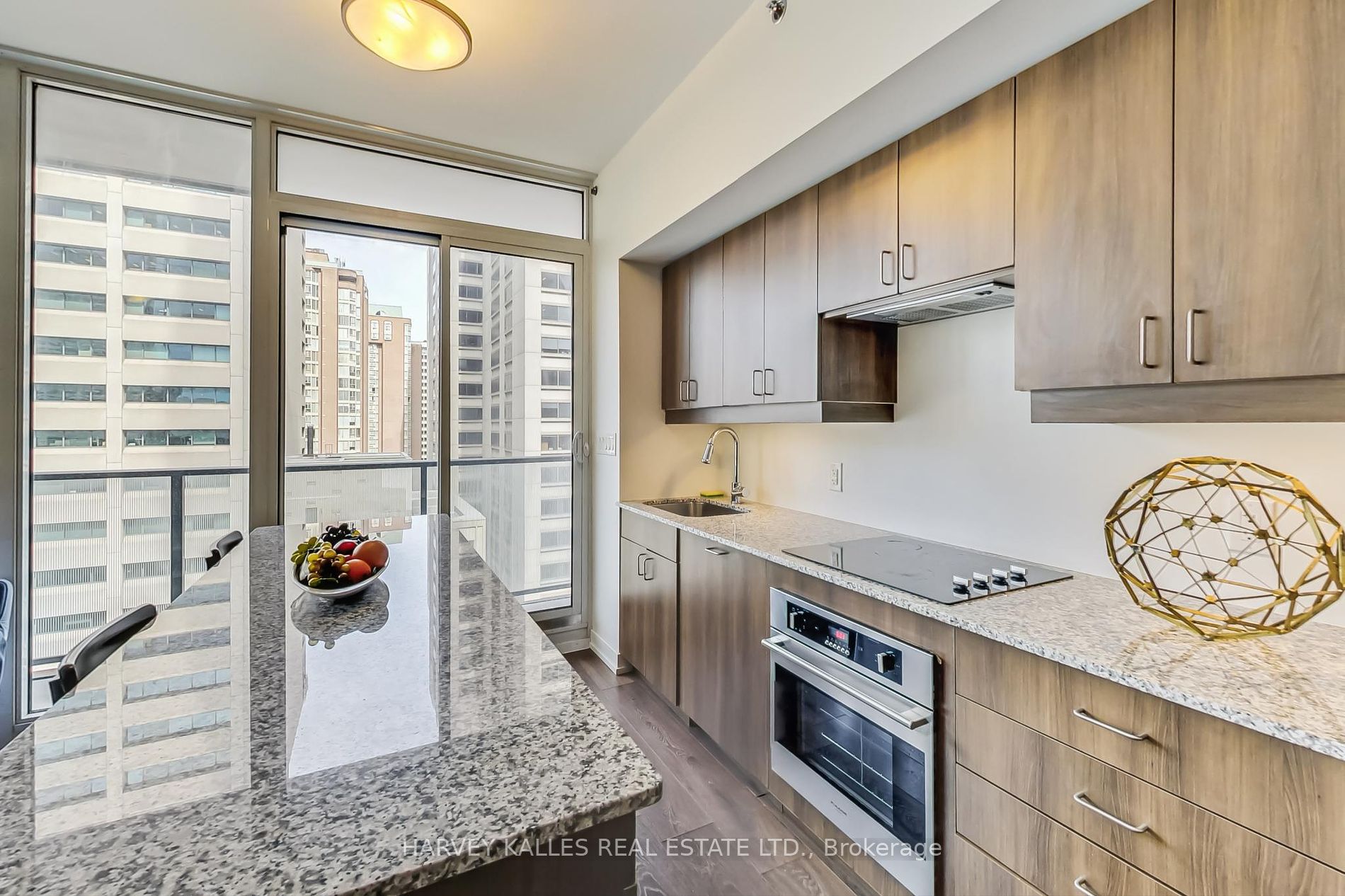
1210-426 University Ave (Univeristy & Dundas St W)
Price: $595,000
Status: Sale Pending
MLS®#: C9037159
- Tax: $3,078.1 (2023)
- Maintenance:$626.48
- Community:Kensington-Chinatown
- City:Toronto
- Type:Condominium
- Style:Condo Apt (Apartment)
- Beds:1+1
- Bath:1
- Size:600-699 Sq Ft
Features:
- ExteriorConcrete
- HeatingHeating Included, Forced Air, Gas
- Sewer/Water SystemsWater Included
- AmenitiesConcierge, Exercise Room, Gym
- Lot FeaturesArts Centre, Hospital, Park, Public Transit, School
- Extra FeaturesCommon Elements Included
Listing Contracted With: HARVEY KALLES REAL ESTATE LTD.
Description
Incredible Value- for two bedrooms. Bright spacious suite in the Iconic RCMI Condo developed by Tribute. Floor-to-ceiling windows, 9-foot-high ceilings. Open Concept Modern Kitchen with All Built-In Appliances and an island breakfast bar with granite countertop. Described as 1+1 but is more like a 2 bedroom. (2nd bed has a closet, door and accommodates a queen bed) Or use it as a work-from-home office. Very efficient floorplan at 679 S.F. (mpac) Literally two doors down from St Patrick Subway (University & Dundas) Close To Hospitals, U Of T & Toronto Metropolitan University, Eaton Centre, Financial District & Chinatown. It has a 99 Walk Score and 100 Transit Score. Ideal for students and or health practitioners. One Locker Included.
Want to learn more about 1210-426 University Ave (Univeristy & Dundas St W)?

Toronto Condo Team Sales Representative - Founder
Right at Home Realty Inc., Brokerage
Your #1 Source For Toronto Condos
Rooms
Real Estate Websites by Web4Realty
https://web4realty.com/

