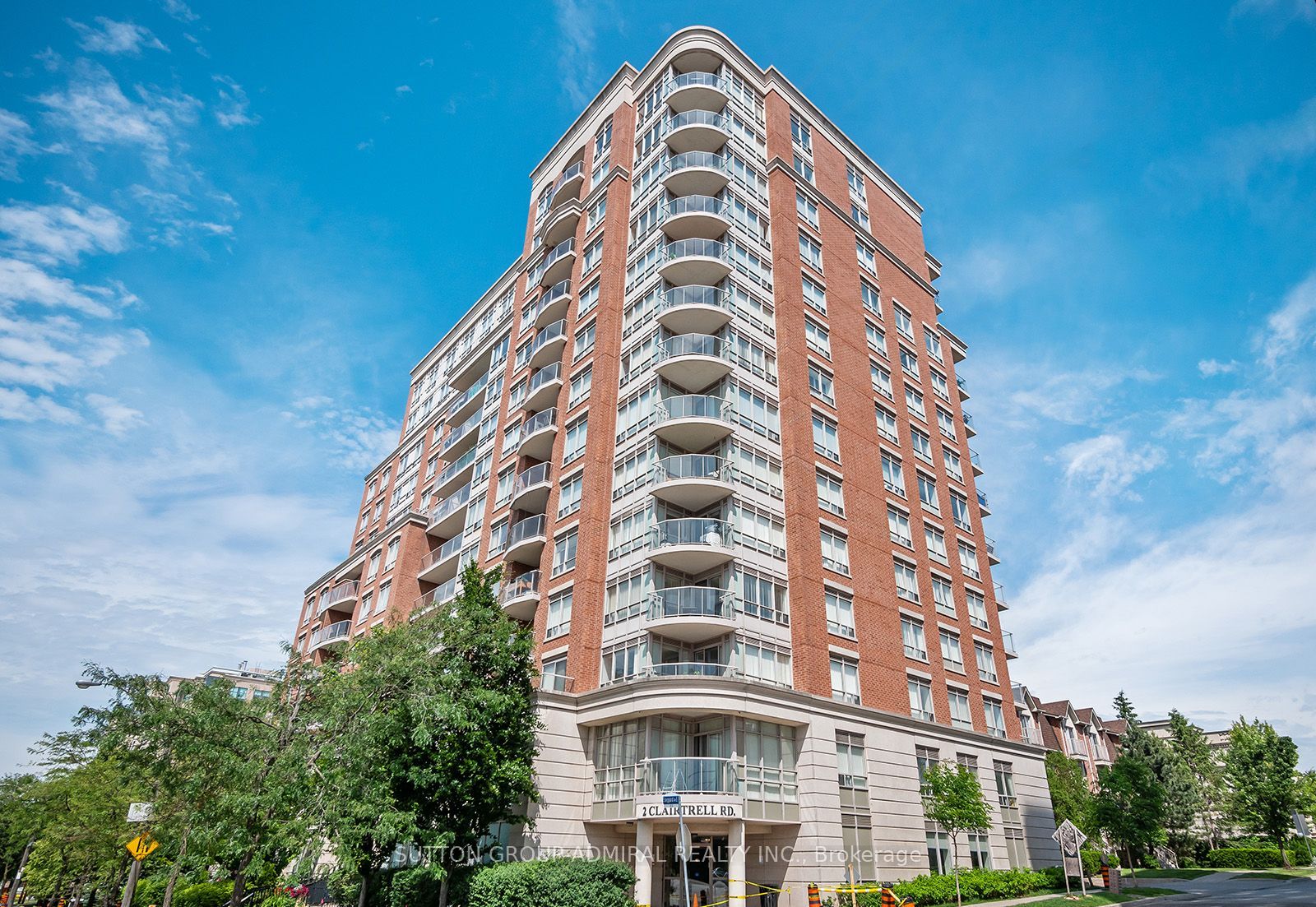
1210-2 Clairtrell Rd (Bayview Ave & Sheppard Ave East)
Price: $849,000
Status: For Sale
MLS®#: C8448910
- Tax: $2,771.7 (2023)
- Maintenance:$1,015.72
- Community:Willowdale East
- City:Toronto
- Type:Condominium
- Style:Condo Apt (Apartment)
- Beds:2
- Bath:2
- Size:900-999 Sq Ft
- Garage:Underground
Features:
- ExteriorBrick, Concrete
- HeatingHeating Included, Forced Air, Gas
- Sewer/Water SystemsWater Included
- AmenitiesBbqs Allowed, Concierge, Gym, Party/Meeting Room, Recreation Room, Sauna
- Lot FeaturesHospital, Library, Park, Place Of Worship, School
- Extra FeaturesCommon Elements Included
Listing Contracted With: SUTTON GROUP-ADMIRAL REALTY INC.
Description
Welcome to your quiet oasis in Bayview Mansions - a serene sanctuary in the heart of the city! This stunning 2-bedroom, 2-bathroom corner unit has been meticulously updated with modern touches to provide a luxurious living experience. Enjoy the refined elegance of smooth ceilings, freshly renovated to replace the old popcorn style, crown mouldings and pot lights throughout, offering a sleek and contemporary ambiance throughout the space. Bask in the beauty of unobstructed, panoramic views from your private oasis, where you can delight in breathtaking sunsets every evening. The brand-new shutters on all windows not only enhance privacy but also allow you to control the perfect amount of natural light streaming into your home. The tastefully upgraded kitchen features a centre island with additional storage, under-mount sink, marble countertops, integrated stainless steel appliances, custom cabinetry and updated light fixtures. Step into the primary bedroom with a large double sliding door closet, 3pc ensuite bath with a shower filled with ceramic tile and large casement windows. The second bedroom offers wood trim, a large casement window with California shutters and a closet, a multifunctional space that can also be used as a home office. Located in a prime spot, this condo offers unparalleled convenience with easy access to shopping and public transit, making your daily commute and errands a breeze. Mins from Bayview TTC Station, Bayview Village Shopping Centre, Highway 401, North York General Hospital, Bayview Village Park, North York YMCA, restaurants, schools and so much more!
Highlights
*Listing contains virtually staged photos*
Want to learn more about 1210-2 Clairtrell Rd (Bayview Ave & Sheppard Ave East)?

Toronto Condo Team Sales Representative - Founder
Right at Home Realty Inc., Brokerage
Your #1 Source For Toronto Condos
Rooms
Real Estate Websites by Web4Realty
https://web4realty.com/

