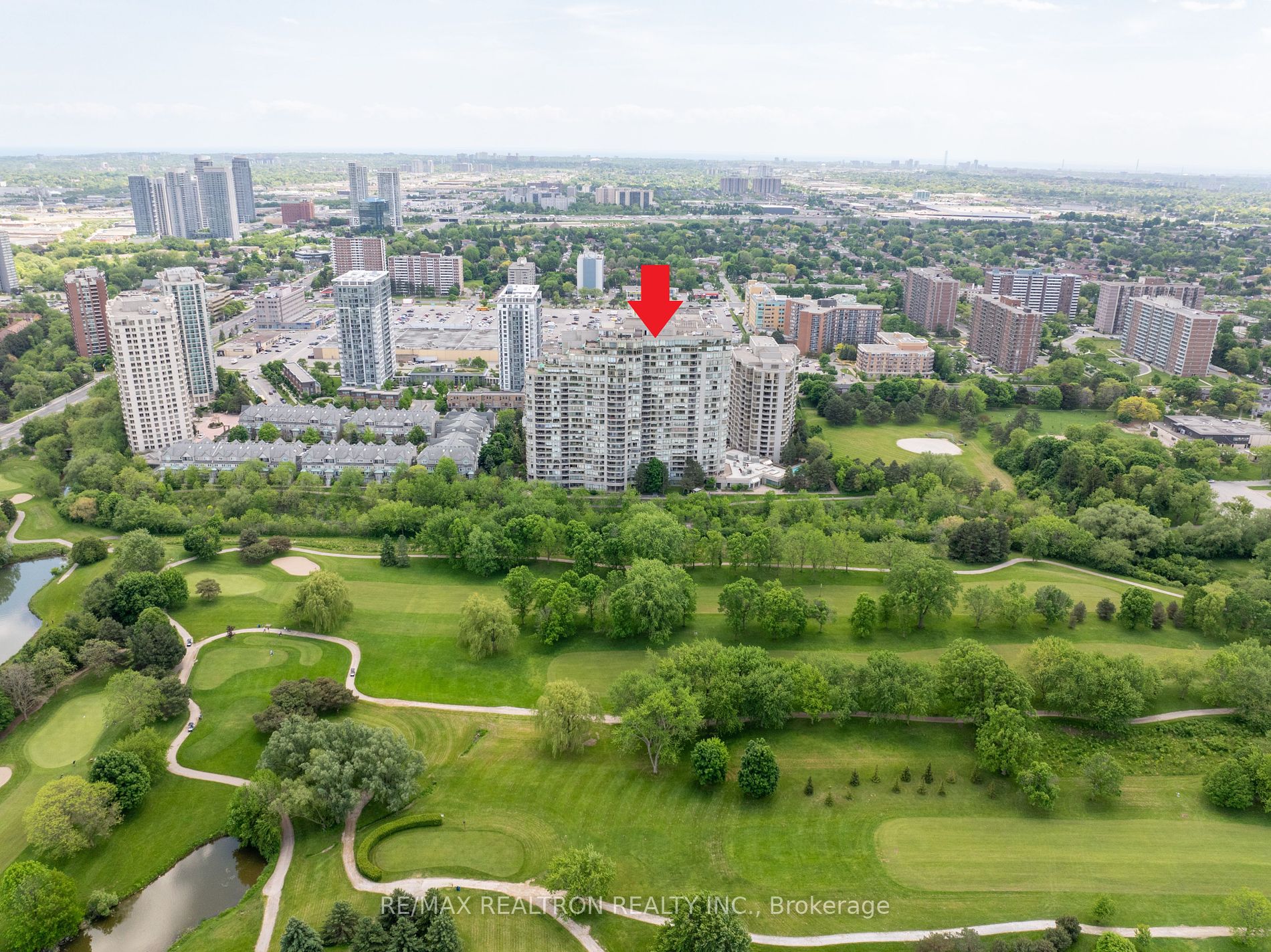
1210-168 Bonis Ave (Kennedy/ Sheppard)
Price: $958,000
Status: Sale Pending
MLS®#: E8380468
- Tax: $3,211.4 (2023)
- Maintenance:$1,179.09
- Community:Tam O'Shanter-Sullivan
- City:Toronto
- Type:Condominium
- Style:Condo Apt (Apartment)
- Beds:2+1
- Bath:2
- Size:1600-1799 Sq Ft
- Garage:Underground
Features:
- ExteriorConcrete
- HeatingHeating Included, Forced Air, Gas
- Sewer/Water SystemsWater Included
- AmenitiesGym, Indoor Pool, Party/Meeting Room, Recreation Room
- Extra FeaturesCommon Elements Included, Hydro Included
Listing Contracted With: RE/MAX REALTRON REALTY INC.
Description
Rarely Offered One Of A Kind 2 Bedroom+1 Sunroom Unit With Best Unobstructed Views Of The TamO'Shanter Golf Course In This Building, Like Living In An Oasis. The Golf View Is Visible From All Windows Throughout The Unit.$$$$ Of Whole Unit's Renovations & Upgrades with top sophisticated luxury finishes showcase style and convenience. High quality wood floorings thru-Out. Remodeled Modern Kitchen Is A Chef's Dream, Featuring Sleek Cabinetry With Brand New Appliances(LG Dishwasher, LG Cooktop, Samsung Fridge, Pacific Hood Fan), Large Double Sink W/Grohe Faucet. The Elegant Granite Countertop Adds A Touch Of Sophistication, While The LED Cabinet Lights Create A Warm & Inviting Ambiance. Huge Primary Retreat With A Remodeled Spa-Like Ensuite Bathroom, Built-In Cabinetry & TotoToilet With WASHLET,And Large Walk-In Closet. A Functional Large Laundry Room. Rarely Offered 2 FullSize Tandan Parking Fit 4 vehicles. Exlarge Locker Included. Low Maintenance Fee Includes All Utilities, TV & Internet.
Highlights
Step To Mall, Community Centre, Banks, Park, And Public Transit/Go Train Station A Block Away From Hwy401.Amazing Amenities Include 24-Hr Gatehouse; Out & Indoor Pools, Gym, Billiard, PingPong,Squash,Party Room, Cards Room, Guest Suits Etc.
Want to learn more about 1210-168 Bonis Ave (Kennedy/ Sheppard)?

Toronto Condo Team Sales Representative - Founder
Right at Home Realty Inc., Brokerage
Your #1 Source For Toronto Condos
Rooms
Real Estate Websites by Web4Realty
https://web4realty.com/

