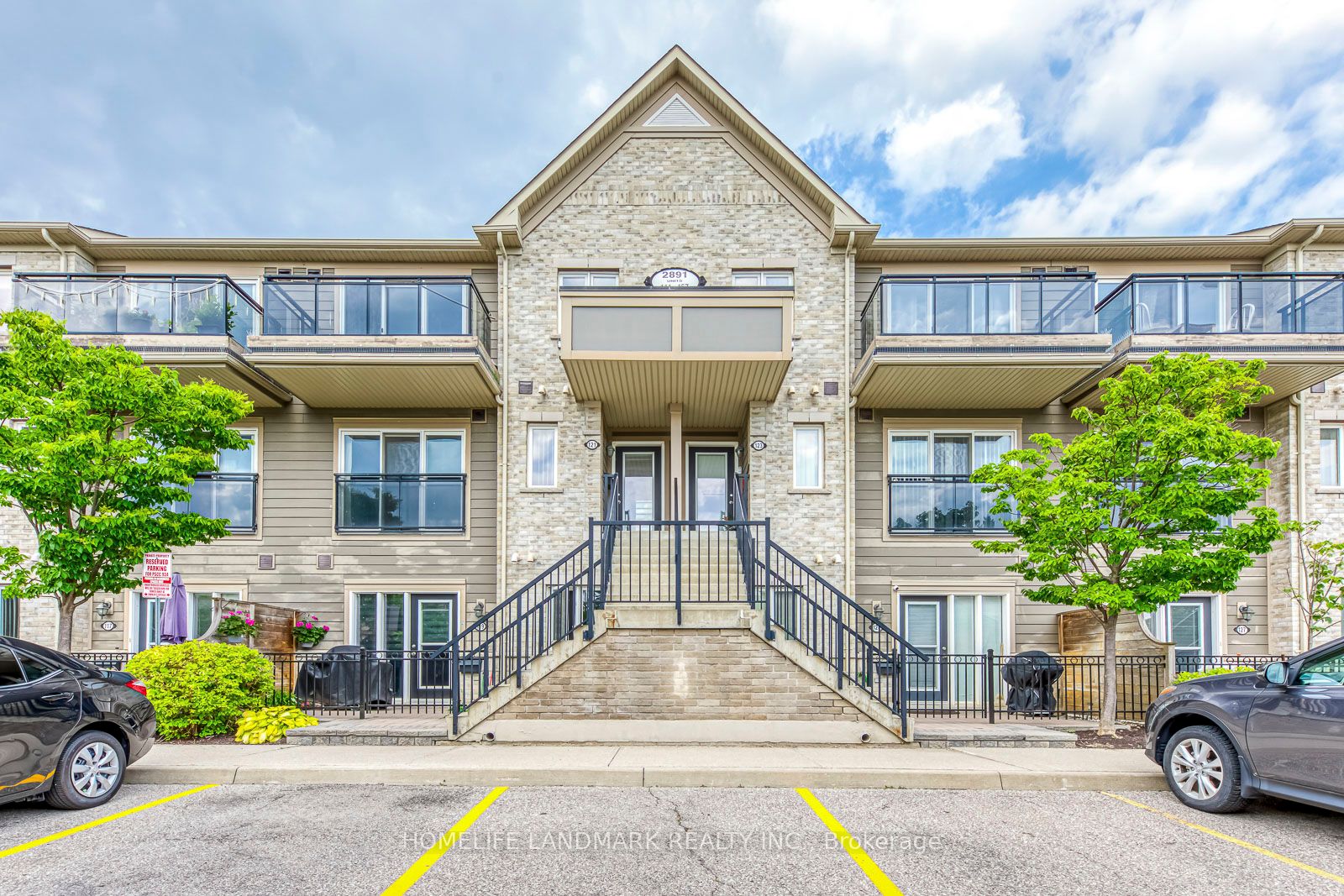
121-2891 Rio Crt (Erin Centre/Winston Churchill)
Price: $650,000
Status: For Sale
MLS®#: W9030234
- Tax: $3,398.47 (2024)
- Maintenance:$337.93
- Community:Central Erin Mills
- City:Mississauga
- Type:Condominium
- Style:Condo Townhouse (Stacked Townhse)
- Beds:2
- Bath:2
- Size:1000-1199 Sq Ft
- Age:11-15 Years Old
Features:
- ExteriorBrick, Other
- HeatingForced Air, Gas
- Sewer/Water SystemsWater Included
- AmenitiesVisitor Parking
- Lot FeaturesHospital, Park, Public Transit, School
- Extra FeaturesCommon Elements Included
Listing Contracted With: HOMELIFE LANDMARK REALTY INC.
Description
Trendy " daniels " built townhome located In the Central Erin Mills! This unit has been updated from top to bottom. Main flr features bright and airy open concept layout with spacious eat-in kitchen with s/s appl's & backsplash, great for entertaining. Spacious great rm with stone mantle fireplace, laminate flrs and nook for desk. Hrdwd stairs lead up to a convenient laundry rm, full bath & 2 spacious bdrms, including master w/walk-out balcony.*Walk To Erin Mills Town Ctr, Rona, Nations' & Loblaws ,Grocery Store, Credit Valley Hsp, Public Transit, Mins To Hwy 403, Popular *John Fraser & Gonzaga School Boundry ** True Pride Of Ownership ** Ideal For First Time Home Buyers or Investor!*
Highlights
Fridge, Stove, Dishwasher, Washer and Dryer. All Elfs and window coverings
Want to learn more about 121-2891 Rio Crt (Erin Centre/Winston Churchill)?

Toronto Condo Team Sales Representative - Founder
Right at Home Realty Inc., Brokerage
Your #1 Source For Toronto Condos
Rooms
Real Estate Websites by Web4Realty
https://web4realty.com/

