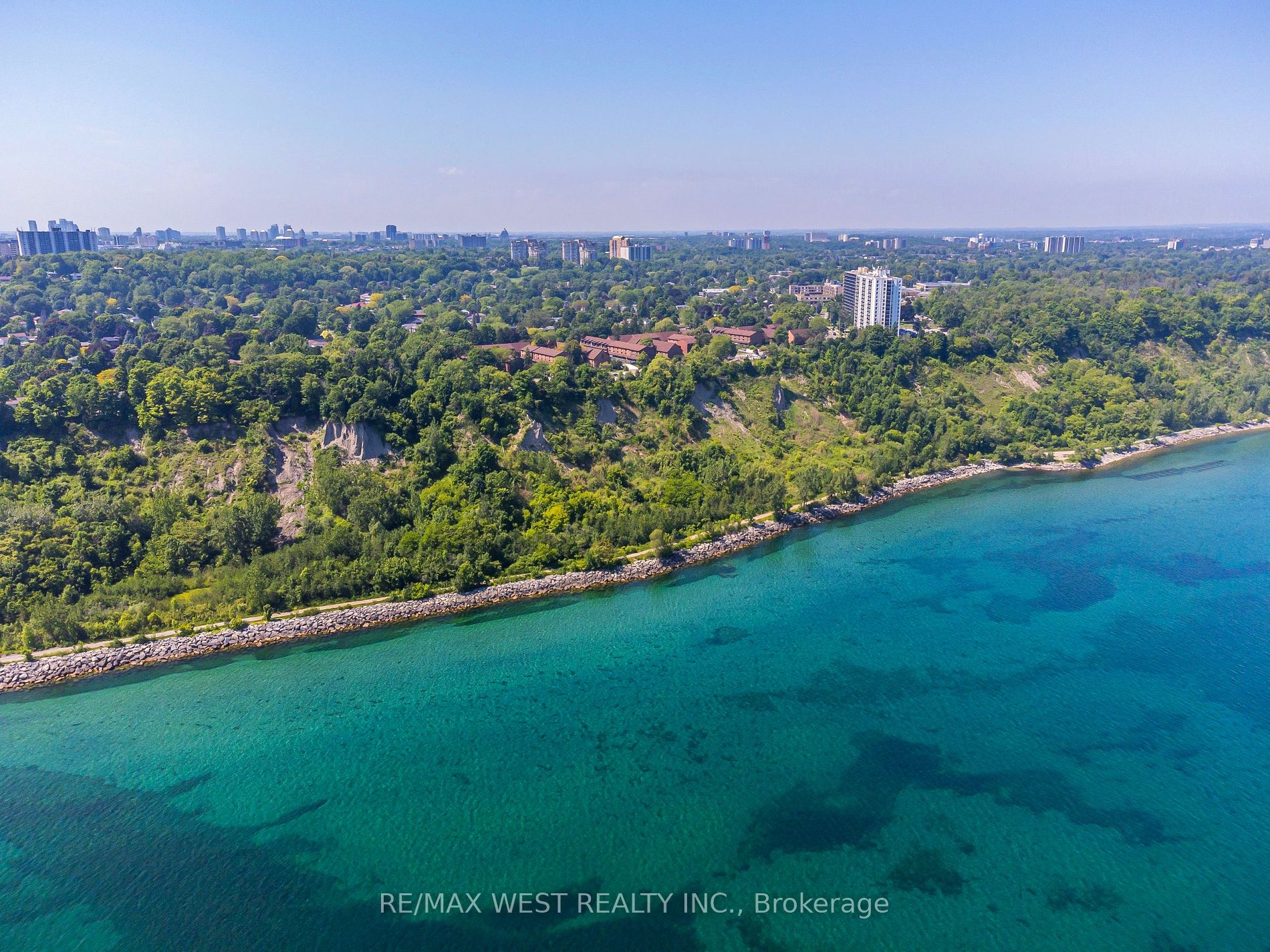
121-26 Livingston Rd (Guildwood Pkwy/Livingston)
Price: $764,900
Status: Sale Pending
MLS®#: E8446708
- Tax: $2,538.5 (2023)
- Maintenance:$711.95
- Community:Guildwood
- City:Toronto
- Type:Condominium
- Style:Condo Townhouse (3-Storey)
- Beds:3
- Bath:3
- Size:1400-1599 Sq Ft
- Basement:Finished
- Garage:Underground
Features:
- ExteriorBrick
- HeatingForced Air, Gas
- Sewer/Water SystemsWater Included
- Lot FeaturesLake/Pond, Library, Place Of Worship, Public Transit, School, Wooded/Treed
- Extra FeaturesCommon Elements Included
Listing Contracted With: RE/MAX WEST REALTY INC.
Description
WOWZA!! Just move in to this Bright & Beautiful 3 Bedroom, 3 Bathroom with 2 Parking End Row Townhome with Finished Recreation Room: Steps to Lake Ontario, Bluffs, Walking & Biking Trails, IB Schools, Transit, GO Train, Shopping , Restaurants++Custom Bright Eat In Kitchen with KitchenAid/Miele Appliances, Granite Counters, Valance Lighting: Open Concept Main Living/Dining Boasts Rich Hardwood Flooring, Custom California Shutters with Walkout to Very Private Fenced Patio Overlooking Breezeway & Trees: Brand New Neutral Berber Style Broadloom throughout the 2nd, 3rd & Lower Levels installed in June 2024! New Modern Stylish Lighting Throughout Main Level! Modern Powder Bathroom! Private Huge 3rd Floor Primary Retreat with Sitting Area, 2 Closets & Ensuite Bathroom! Finished Lower Level Hosts over 550 sf of Bright Living Space including a Huge Storage, Utility & Laundry Room: Updated Windows,Doors, Electrical/Circuits, Roof, CAC++ Too Much to Mention! Over 2,000 sf of Total Living Space in a Home that has been Beautifully & Lovingly Maintained! This one won't last! Just Show & Sell!
Highlights
Please See Attachment for Full Details! Note: 1 U/G Owned Parking Space (#A-109) & 1 Exclusive Surface Parking Space (#112)
Want to learn more about 121-26 Livingston Rd (Guildwood Pkwy/Livingston)?

Toronto Condo Team Sales Representative - Founder
Right at Home Realty Inc., Brokerage
Your #1 Source For Toronto Condos
Rooms
Real Estate Websites by Web4Realty
https://web4realty.com/

