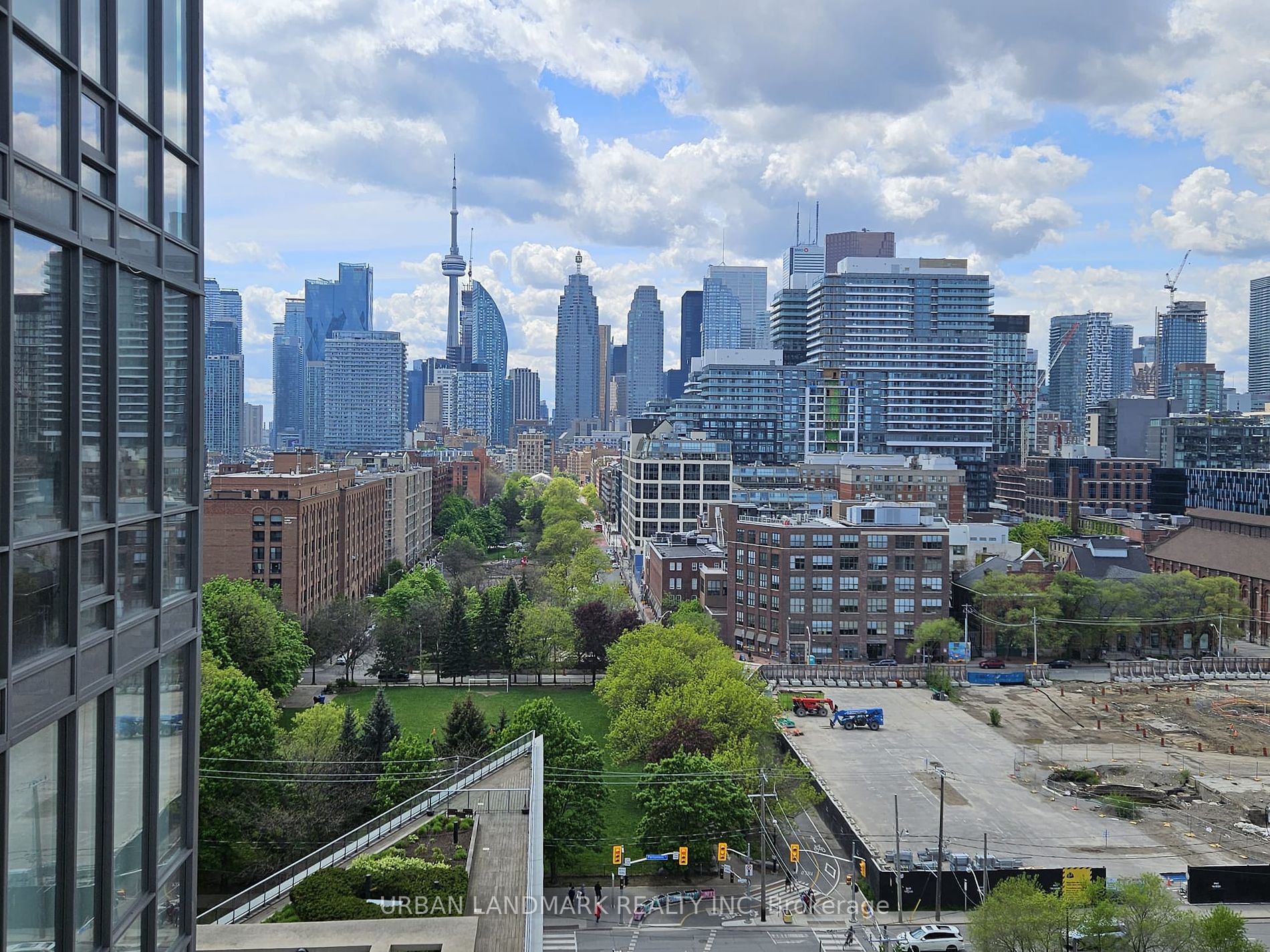
1209-33 Mill St (Parliament & Mill)
Price: $2,699/Monthly
Status: For Rent/Lease
MLS®#: C8357670
- Community:Waterfront Communities C8
- City:Toronto
- Type:Condominium
- Style:Condo Apt (Apartment)
- Beds:1
- Bath:1
- Size:500-599 Sq Ft
- Garage:Underground
Features:
- ExteriorBrick, Concrete
- HeatingForced Air, Gas
- Sewer/Water SystemsWater Included
- AmenitiesConcierge, Guest Suites, Gym, Outdoor Pool, Party/Meeting Room, Rooftop Deck/Garden
- Lot FeaturesPrivate Entrance, Arts Centre, Clear View, Park, Public Transit, Rec Centre, School
- Extra FeaturesPrivate Elevator, Common Elements Included
- CaveatsApplication Required, Deposit Required, Credit Check, Employment Letter, Lease Agreement, References Required
Listing Contracted With: URBAN LANDMARK REALTY INC
Description
The Distillery District Awaits Your Arrival! Spacious One Bedroom & Den Suite With City View! Bright & Sunny With A Great Layout. Open Concept Den Allows for Some Great Entertaining Space. Perfect for a Single or A Couple. Come See the Upgrades in this One! Large Double Locker for Extra Storage & Parking Right Outside the Elevator Lobby. Gym, Yoga, Party, Games & Media Rooms. Guest Suites. 24 HR Concierge. Come And Enjoy the Outdoor Pool, Hot Tub & Roof Top BBQs Just In Time For Summer With Fantastic City Skyline View & Overlooking the Marvels of The District Below! Take Advantage of the Restaurants, Beer & Spirits Distilleries, Shops, The Theatre & Many Festivals Right At Your Doorstep! Come Have A Look & Join The Distillery Community!
Highlights
Distressed Wood Floors. Smooth Ceilings. Pot Lights in Living. Extra Height, Extra Deep Kitchen Cabinets. SS Backsplash & Appliances. Under Cabinet Lighting. Rain & Hand Held Shower in Bathroom. Mirrored Doors in Bedroom W. Extra Storage.
Want to learn more about 1209-33 Mill St (Parliament & Mill)?

Toronto Condo Team Sales Representative - Founder
Right at Home Realty Inc., Brokerage
Your #1 Source For Toronto Condos
Rooms
Real Estate Websites by Web4Realty
https://web4realty.com/

