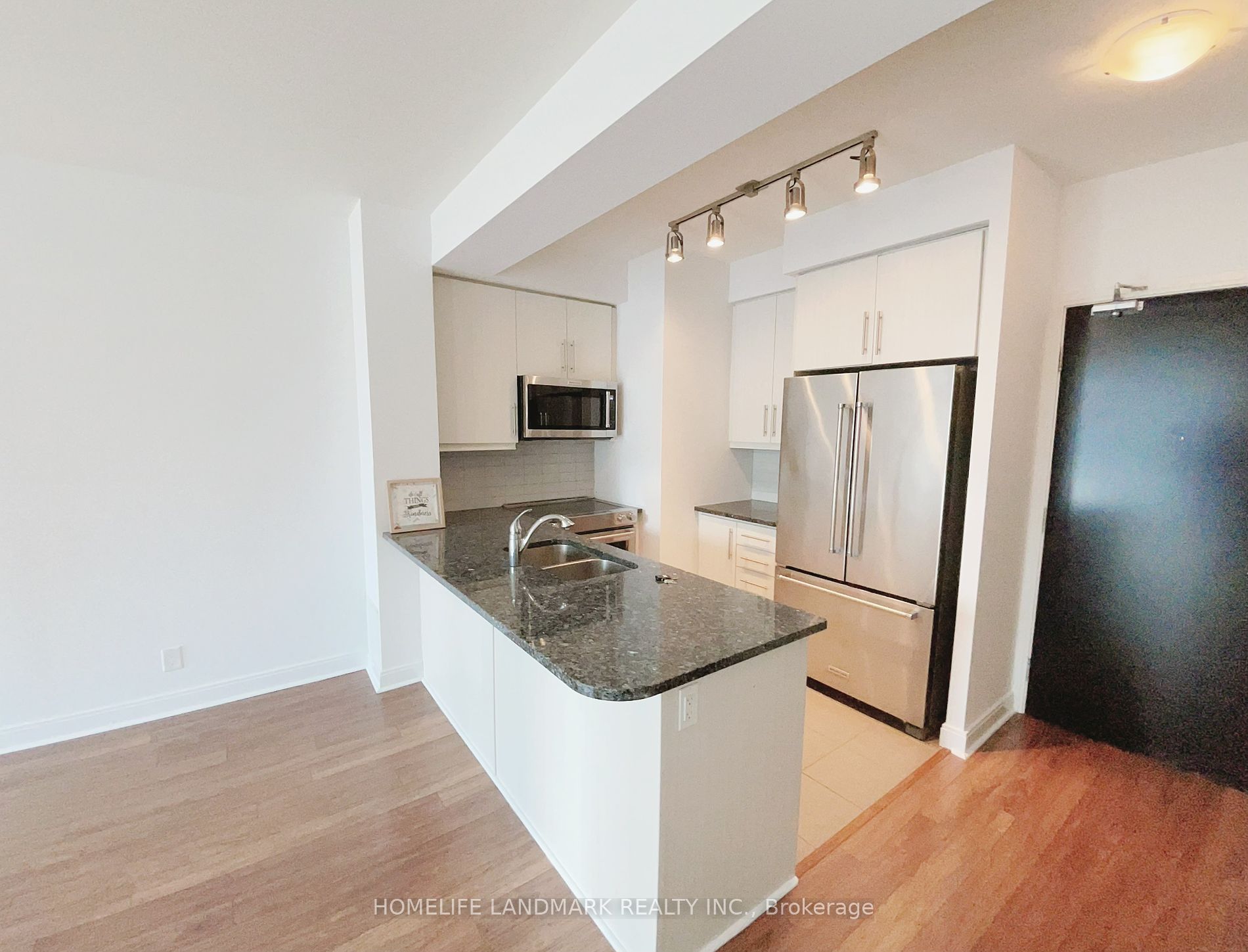
1208-825 Church St S (Yonge / Church / Bloor)
Price: $2,650/Monthly
Status: For Rent/Lease
MLS®#: C9037428
- Community:Rosedale-Moore Park
- City:Toronto
- Type:Condominium
- Style:Condo Apt (Apartment)
- Beds:1+1
- Bath:1
- Size:600-699 Sq Ft
- Garage:Underground
- Age:6-10 Years Old
Features:
- ExteriorConcrete
- HeatingHeating Included, Forced Air, Gas
- Sewer/Water SystemsWater Included
- Lot FeaturesPrivate Entrance, Clear View, Public Transit
- Extra FeaturesPrivate Elevator, Common Elements Included
- CaveatsApplication Required, Deposit Required, Credit Check, Employment Letter, Lease Agreement, References Required
Listing Contracted With: HOMELIFE LANDMARK REALTY INC.
Description
Welcome To The Milan Condo In The Presages Area Of Yorkville! This Spacious 1 Bedroom + Den, Den Can Be Used As Home Office For Privacy And Separation; Work From Home! Modern Kitchen With Stainless Steel Appliances! Unobstructed South Facing View and sunshine! In The Heart Of The Toronto Downtown, Minutes To The Subway, Financial District And Endless Options For Dining, Shopping And Entertainment. Close to UofT, Toronto General Hospital, And Much More! Residents Can Enjoy A Wide Range Of Amenities Including A Full Gym, Party Room, Yoga Studio, pool, Bbq Areas. Reputed Schools, Branded Stores, Beautiful Balcony With Rosedale View.
Highlights
Stove, Refrigerator, Dishwasher, Microwave & Ensuite Laundry. Visitor Parking. The Milan Amenities Including: A Spa, Gym, Billiards & Roof Top Terrace. One Parking Included.
Want to learn more about 1208-825 Church St S (Yonge / Church / Bloor)?

Toronto Condo Team Sales Representative - Founder
Right at Home Realty Inc., Brokerage
Your #1 Source For Toronto Condos
Rooms
Real Estate Websites by Web4Realty
https://web4realty.com/

