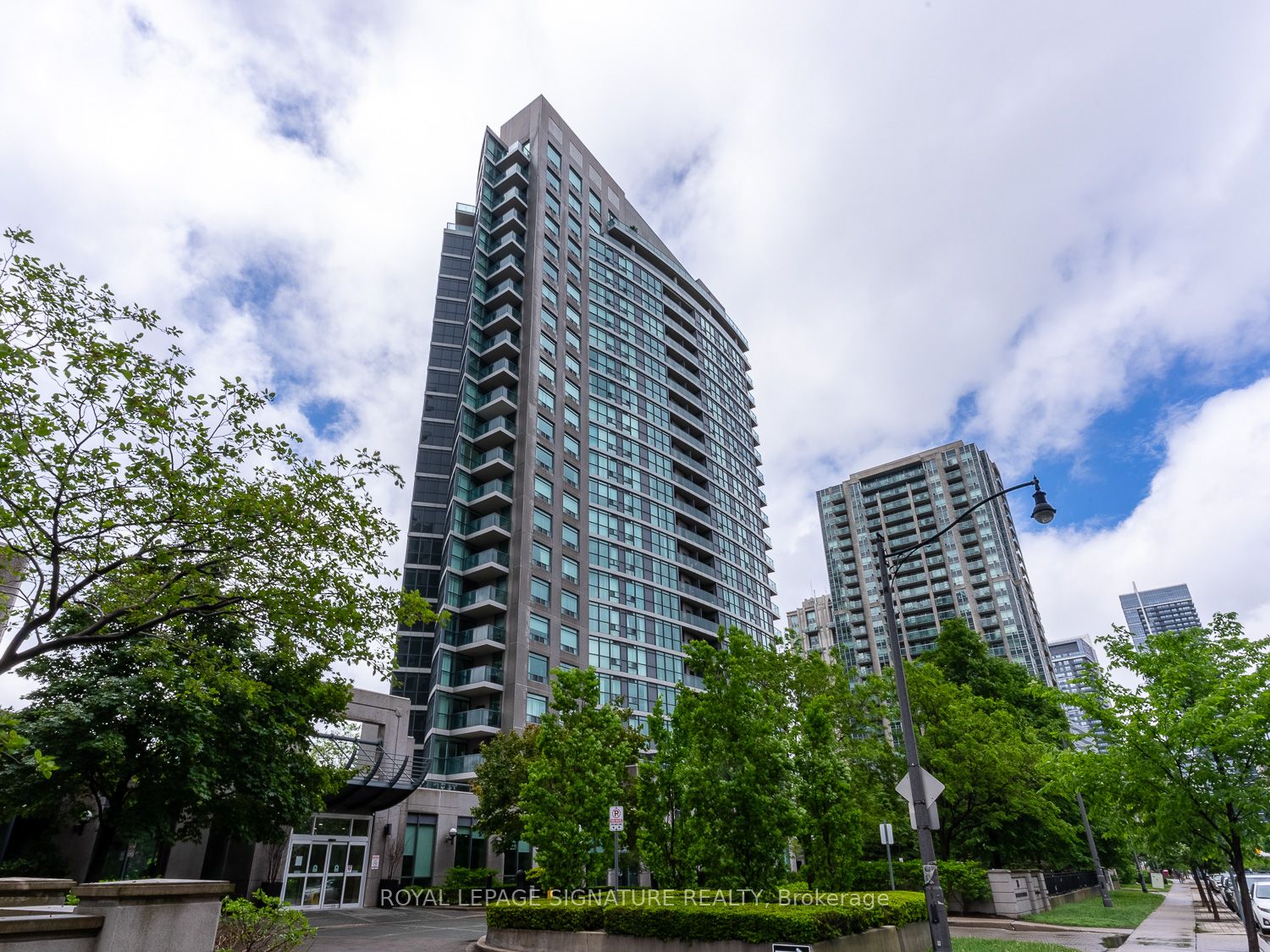
1207-28 Harrison Garden Blvd (Yonge & Sheppard)
Price: $618,800
Status: For Sale
MLS®#: C9039312
- Tax: $1,992.1 (2023)
- Maintenance:$552.74
- Community:Willowdale East
- City:Toronto
- Type:Condominium
- Style:Condo Apt (Apartment)
- Beds:1+1
- Bath:1
- Size:600-699 Sq Ft
- Garage:Underground
Features:
- ExteriorConcrete
- HeatingHeat Pump, Gas
- Sewer/Water SystemsWater Included
- Lot FeaturesClear View, Hospital, Library, Park, Public Transit, School
- Extra FeaturesCommon Elements Included
Listing Contracted With: ROYAL LEPAGE SIGNATURE REALTY
Description
Opportunity Knocks | One Of The Most Luxurious Condo Towers That Yonge and Sheppard Has To Offer|Famous SPECTRUM Condo By MENKES | Excellent Condition | Larger than a new built two bedroom | Very Practical Layout | Den is a separate room | Right On Sheppard Junction Station | Access to famous Yonge St. shops and actions | Excellent Rental Potentials | Best Value with Respect to The Quality and Location| Parking and Locker Included | 3 Minutes Drive to Highway 401 |
Want to learn more about 1207-28 Harrison Garden Blvd (Yonge & Sheppard)?

Toronto Condo Team Sales Representative - Founder
Right at Home Realty Inc., Brokerage
Your #1 Source For Toronto Condos
Rooms
Real Estate Websites by Web4Realty
https://web4realty.com/

