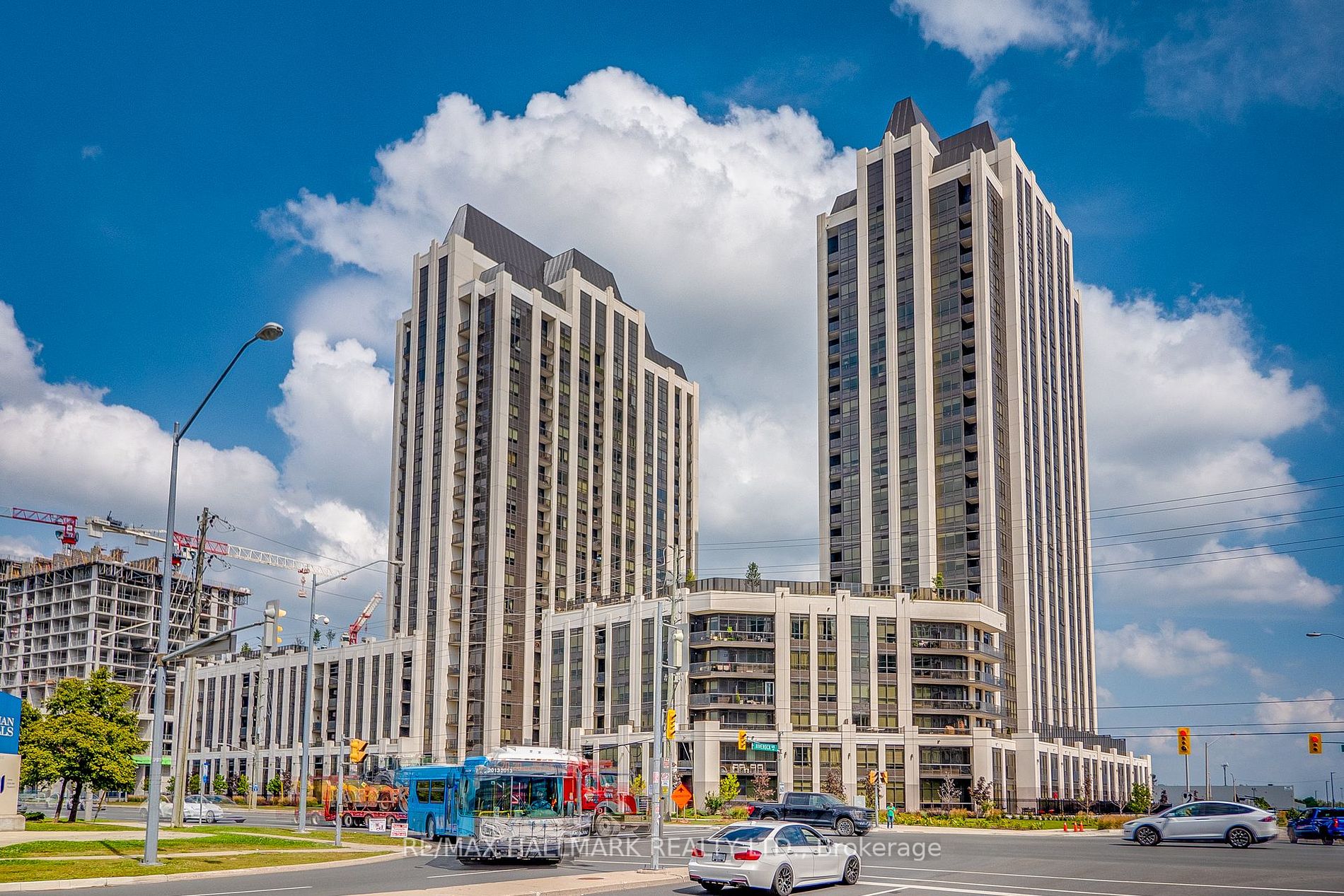
1206-9075 Jane St (Jane/Rutherford)
Price: $2,400/Monthly
Status: For Rent/Lease
MLS®#: N8392392
- Community:Concord
- City:Vaughan
- Type:Condominium
- Style:Condo Apt (Apartment)
- Beds:1
- Bath:2
- Size:700-799 Sq Ft
- Garage:Underground
- Age:New
Features:
- ExteriorConcrete
- HeatingForced Air, Gas
- Sewer/Water SystemsWater Included
- AmenitiesConcierge, Guest Suites, Media Room, Party/Meeting Room, Recreation Room, Rooftop Deck/Garden
- Lot FeaturesPrivate Entrance, Clear View, Hospital, Park, Public Transit, Rec Centre, School
- Extra FeaturesCommon Elements Included
- CaveatsApplication Required, Deposit Required, Credit Check, Employment Letter, Lease Agreement, References Required
Listing Contracted With: RE/MAX HALLMARK REALTY LTD.
Description
Wow*Absolutely Stunning Luxury Boutique Condo*Best Location*Best Value*Right Across From Vaughan Mills Mall*Amazing Floor Plan Design With 1 Bedroom, 2 Bathrooms + Huge Sunroom Balcony*Gourmet Chef Inspired Kitchen With Built-In Miele Appliances, Quartz Counters, Centre Island & Pantry*Laminate Floors Throughout*9 Ft Ceilings*Gorgeous Primary Bedroom With Walk-In Closet Overlooking Your Sunroom & South City Views!*Enjoy 5-Star Amenities: Concierge, Gym, Party Room, Games Room, Theatre Room, Rooftop Terrace, Guest Suites*Directly Across The Street From Vaughan Mills Shopping Mall*York Region Transit Right At Your Doorstep!*Nothing Missing In This Beauty!*
Highlights
*1 Parking + 1 Locker Included!*Enjoy Breathtaking South Views From Your Living Room*Steps To All Amenities: Grocery, Restaurants, Shops, Hospital, Canada's Wonderland*Minutes To: Hwy 400, 407, Vaughan Subway Station*
Want to learn more about 1206-9075 Jane St (Jane/Rutherford)?

Toronto Condo Team Sales Representative - Founder
Right at Home Realty Inc., Brokerage
Your #1 Source For Toronto Condos
Rooms
Real Estate Websites by Web4Realty
https://web4realty.com/

