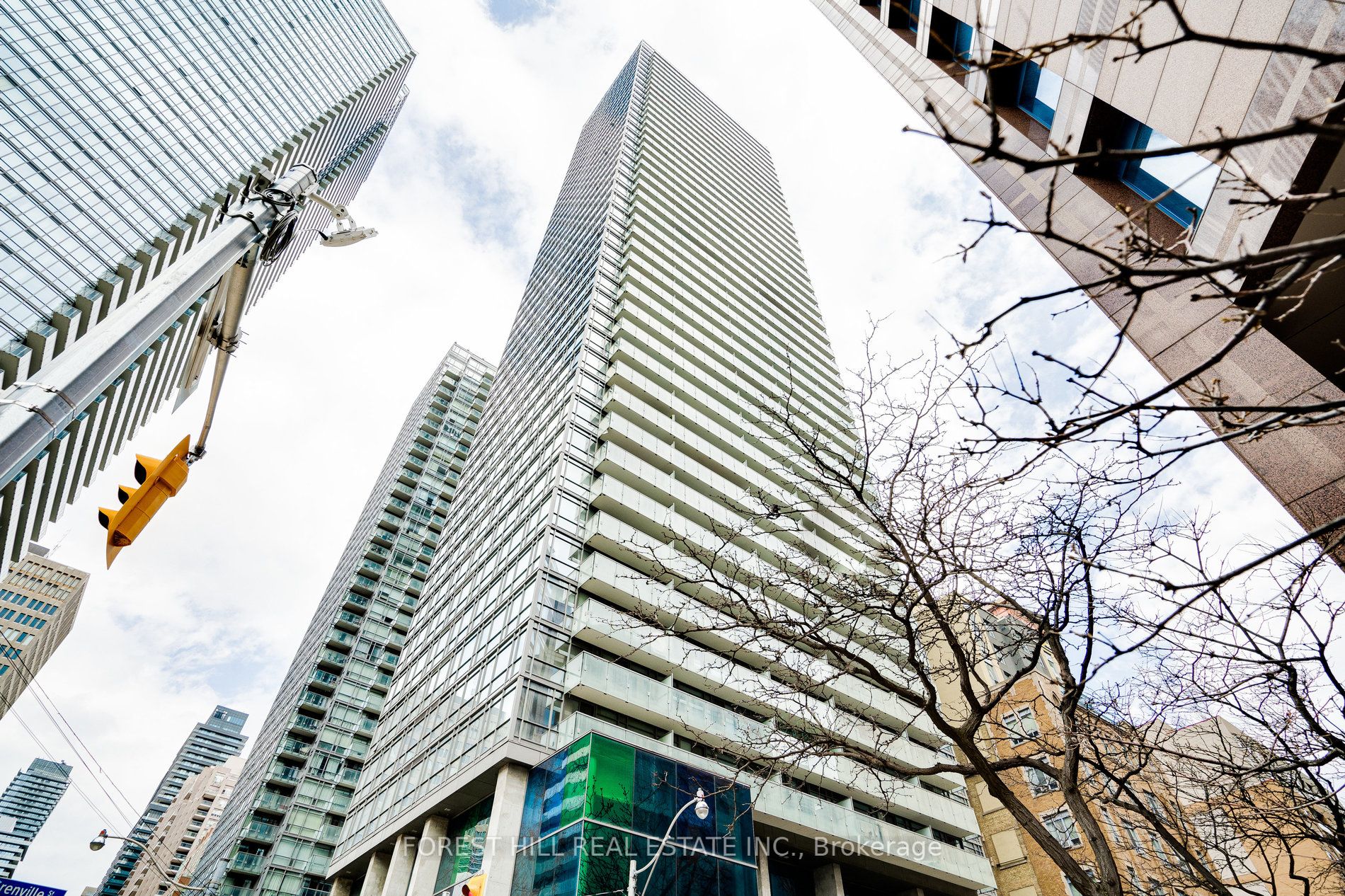
1206-38 Grenville St (Bay / College)
Price: $2,550/Monthly
Status: For Rent/Lease
MLS®#: C9012020
- Community:Bay Street Corridor
- City:Toronto
- Type:Condominium
- Style:Condo Apt (Apartment)
- Beds:1
- Bath:1
- Size:500-599 Sq Ft
Features:
- ExteriorConcrete
- HeatingHeating Included, Forced Air, Gas
- Sewer/Water SystemsWater Included
- AmenitiesConcierge, Gym, Indoor Pool, Party/Meeting Room, Visitor Parking
- Lot FeaturesPrivate Entrance
- Extra FeaturesFurnished, Common Elements Included
- CaveatsApplication Required, Deposit Required, Credit Check, Employment Letter, Lease Agreement, References Required
Listing Contracted With: FOREST HILL REAL ESTATE INC.
Description
Spacious And Clean 1 Bedroom Unit In A Great Central Location. Functional Floor Plan, W/O To Balcony, Open Concept Kitchen. Steps To Subway, Shopping, Uoft, Financial District, Ryerson University, Queens Park & Major Hospitals. Excellent Amenities Including Indoor Pool, 24HrConcierge, Visitor Parking, Party Room And Much More. Could Be Leased With No Furniture As Well If Needed.
Highlights
Fridge, Stove, Dishwasher, Washer, Dryer, All Light Fixtures
Want to learn more about 1206-38 Grenville St (Bay / College)?

Toronto Condo Team Sales Representative - Founder
Right at Home Realty Inc., Brokerage
Your #1 Source For Toronto Condos
Rooms
Real Estate Websites by Web4Realty
https://web4realty.com/

