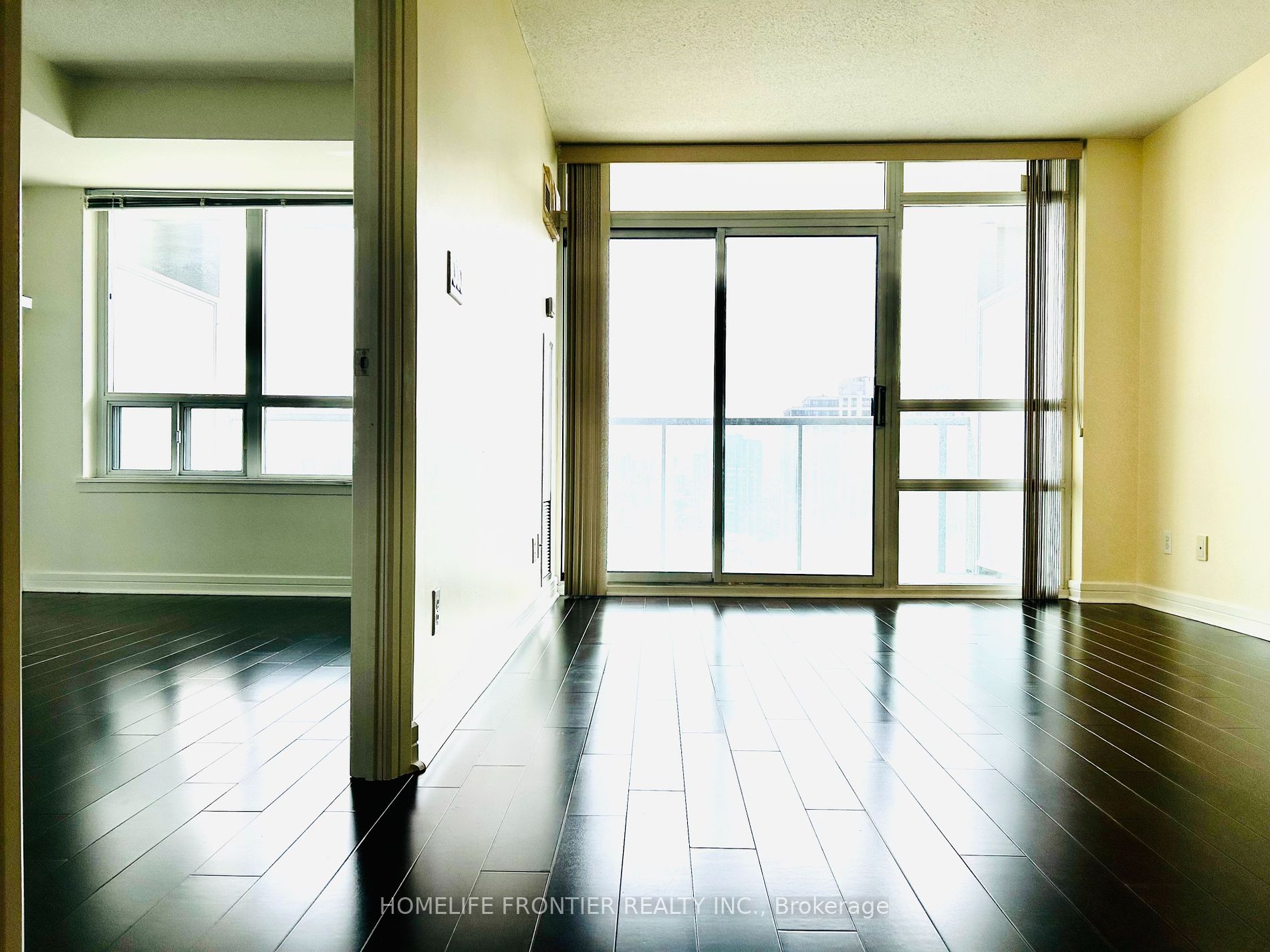Share


$2,500/monthly
1206-18 Harrison Garden Blvd (Yonge/Sheppard)
Price: $2,500/monthly
Status: For Rent/Lease
MLS®#: C9042170
$2,500/monthly
- Community:Willowdale East
- City:Toronto
- Type:Condominium
- Style:Condo Apt (Apartment)
- Beds:1
- Bath:1
- Size:500-599 Sq Ft
- Garage:Underground
Features:
- ExteriorConcrete
- HeatingHeating Included, Forced Air, Gas
- Sewer/Water SystemsWater Included
- AmenitiesConcierge, Gym, Indoor Pool, Visitor Parking
- Lot FeaturesClear View, Public Transit
- Extra FeaturesCommon Elements Included, Hydro Included
Listing Contracted With: HOMELIFE FRONTIER REALTY INC.
Description
Location!Location! Location! Very close to Hwy 401 and Subway Station(Yonge and Sheppard). Very Clear Beautiful East View Overlooking Park.Utilities(heat, water, hydro) are included.
Highlights
Stove, Dishwasher, Microwave, Fridge, Washer and Dryer
Want to learn more about 1206-18 Harrison Garden Blvd (Yonge/Sheppard)?

Toronto Condo Team Sales Representative - Founder
Right at Home Realty Inc., Brokerage
Your #1 Source For Toronto Condos
Rooms
Kitchen
Level: Flat
Dimensions: 3.5m x
5.16m
Features:
Granite Counter, Combined W/Dining, B/I Stove
Dining
Level: Flat
Dimensions: 3.5m x
5.16m
Features:
Hardwood Floor, Combined W/Living, Breakfast Area
Living
Level: Flat
Dimensions: 2.3m x
2.3m
Features:
Hardwood Floor, East View, O/Looks Park
Prim Bdrm
Level: Flat
Dimensions: 2.75m x
3.95m
Features:
Hardwood Floor, East View, O/Looks Park
Real Estate Websites by Web4Realty
https://web4realty.com/

