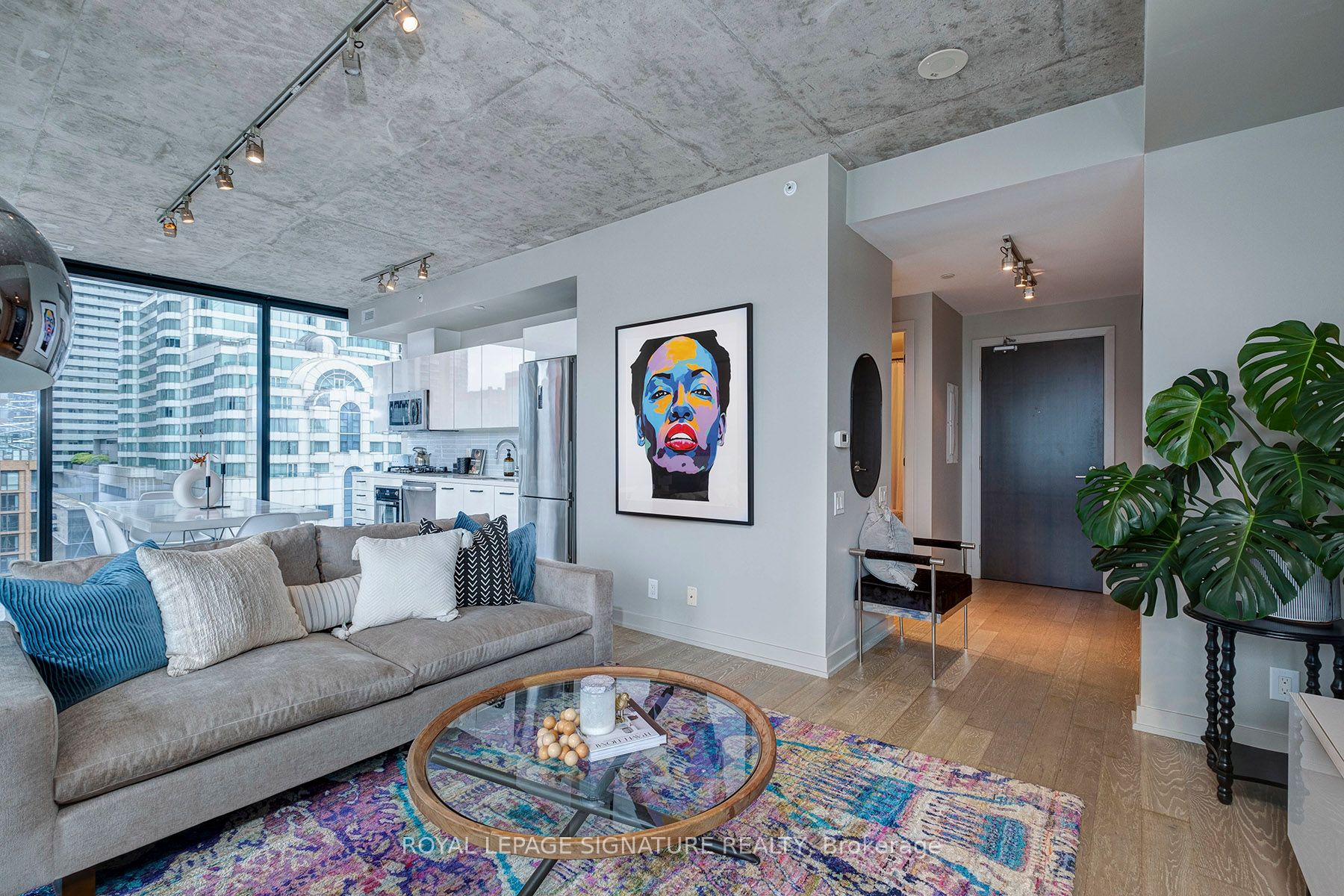
1206-11 Charlotte St (King St W & Spadina Ave)
Price: $699,000
Status: Sale Pending
MLS®#: C9030298
- Tax: $3,497.9 (2023)
- Maintenance:$803.44
- Community:Waterfront Communities C1
- City:Toronto
- Type:Condominium
- Style:Condo Apt (Apartment)
- Beds:2
- Bath:1
- Size:800-899 Sq Ft
- Garage:Underground
Features:
- ExteriorConcrete
- HeatingForced Air, Gas
- Sewer/Water SystemsWater Included
- AmenitiesBbqs Allowed, Bike Storage, Concierge, Gym, Outdoor Pool, Party/Meeting Room
- Lot FeaturesPark, Public Transit
- Extra FeaturesCommon Elements Included
Listing Contracted With: ROYAL LEPAGE SIGNATURE REALTY
Description
The King Charlotte lifestyle. Prime location. Exceptional living. Welcome to this stunning 2 bed, 1bath condo situated in the heart of King West, one of Toronto's most vibrant & sought-after neighbourhoods. Located in the iconic King Charlotte building, this updated corner unit offers the perfect blend of chic design & functional living. It features an open concept living & dining area, ideal for entertaining. The expansive North facing balcony is perfect to expand your entertainment space & for you to enjoy stunning views of the cityscape from your own outdoor oasis (and yes, barbecues are allowed!). Lastly, it has the corner unit advantage: abundant natural light with large floor to ceiling windows on 2 sides, & enhanced privacy. Step outside & you're moments away from the city's finest dining, shopping, & entertainment options. Enjoy easy access to public transit, making commuting a breeze. This property is the perfect downtown condo and it's calling your name!
Highlights
The building itself offers top-notch amenities including a rooftop pool, rooftop patio, fitness centre, party room and 24-hour concierge service.
Want to learn more about 1206-11 Charlotte St (King St W & Spadina Ave)?

Toronto Condo Team Sales Representative - Founder
Right at Home Realty Inc., Brokerage
Your #1 Source For Toronto Condos
Rooms
Real Estate Websites by Web4Realty
https://web4realty.com/

