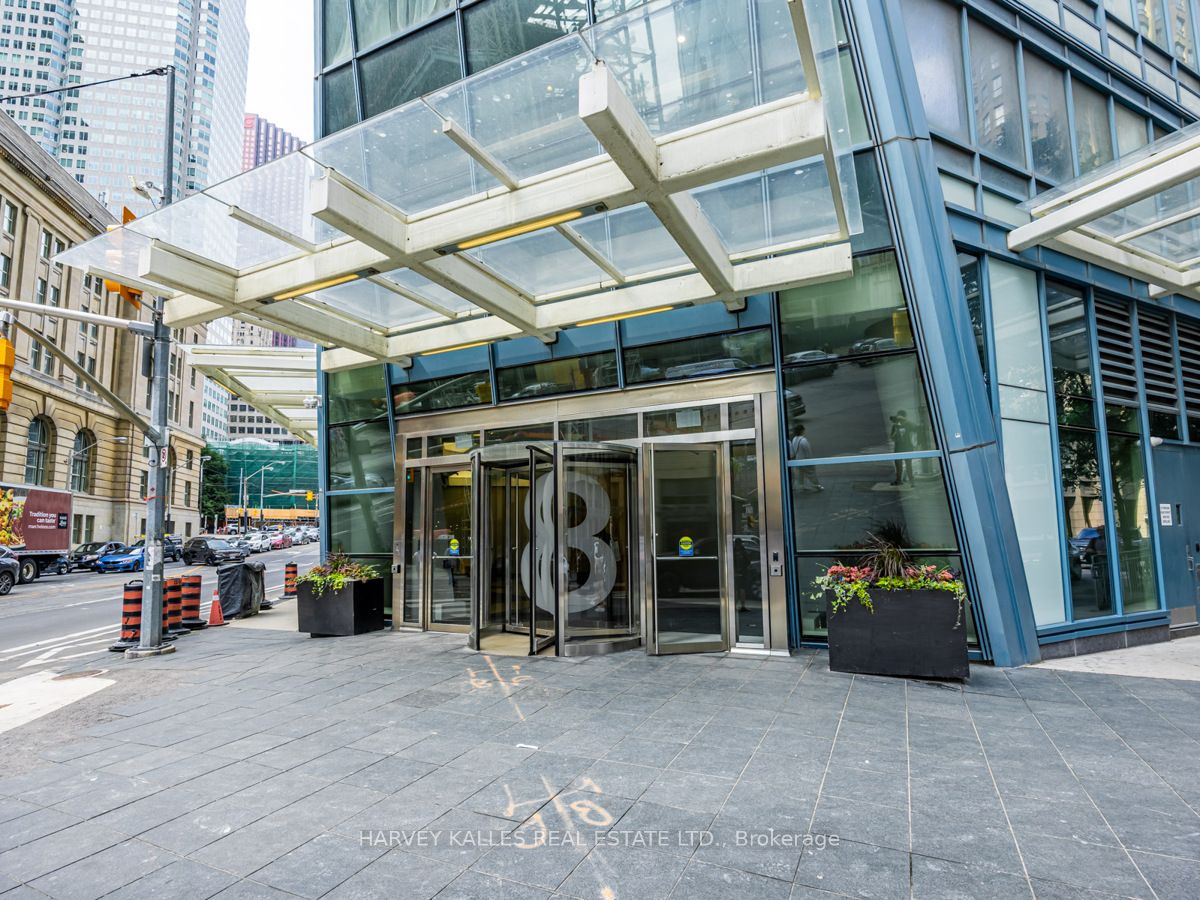
1205-8 The Esplanade (Yonge/Front)
Price: $1,499,000
Status: For Sale
MLS®#: C8474432
- Tax: $7,045.5 (2024)
- Maintenance:$1,344.67
- Community:Waterfront Communities C8
- City:Toronto
- Type:Condominium
- Style:Condo Apt (Apartment)
- Beds:2+1
- Bath:2
- Size:1400-1599 Sq Ft
- Garage:Underground
Features:
- InteriorFireplace
- ExteriorBrick
- HeatingHeating Included, Forced Air, Gas
- Sewer/Water SystemsWater Included
- Extra FeaturesCommon Elements Included
Listing Contracted With: HARVEY KALLES REAL ESTATE LTD.
Description
A must see corner unit at the L Tower. Upgraded 2-bedroom plus den. Built-in wall unit with electric fireplace, custom bar unit and many more upgrades. High-end built-in appliances. Large island which makes entertaining a dream. Very rare to find a unit with an incredible flow. Great walking score 99, in the heart of downtown Toronto with a parking spot. Incredible building amenities including indoor pool, spa, sauna, gym, guest suites and more.
Want to learn more about 1205-8 The Esplanade (Yonge/Front)?

Toronto Condo Team Sales Representative - Founder
Right at Home Realty Inc., Brokerage
Your #1 Source For Toronto Condos
Rooms
Real Estate Websites by Web4Realty
https://web4realty.com/

