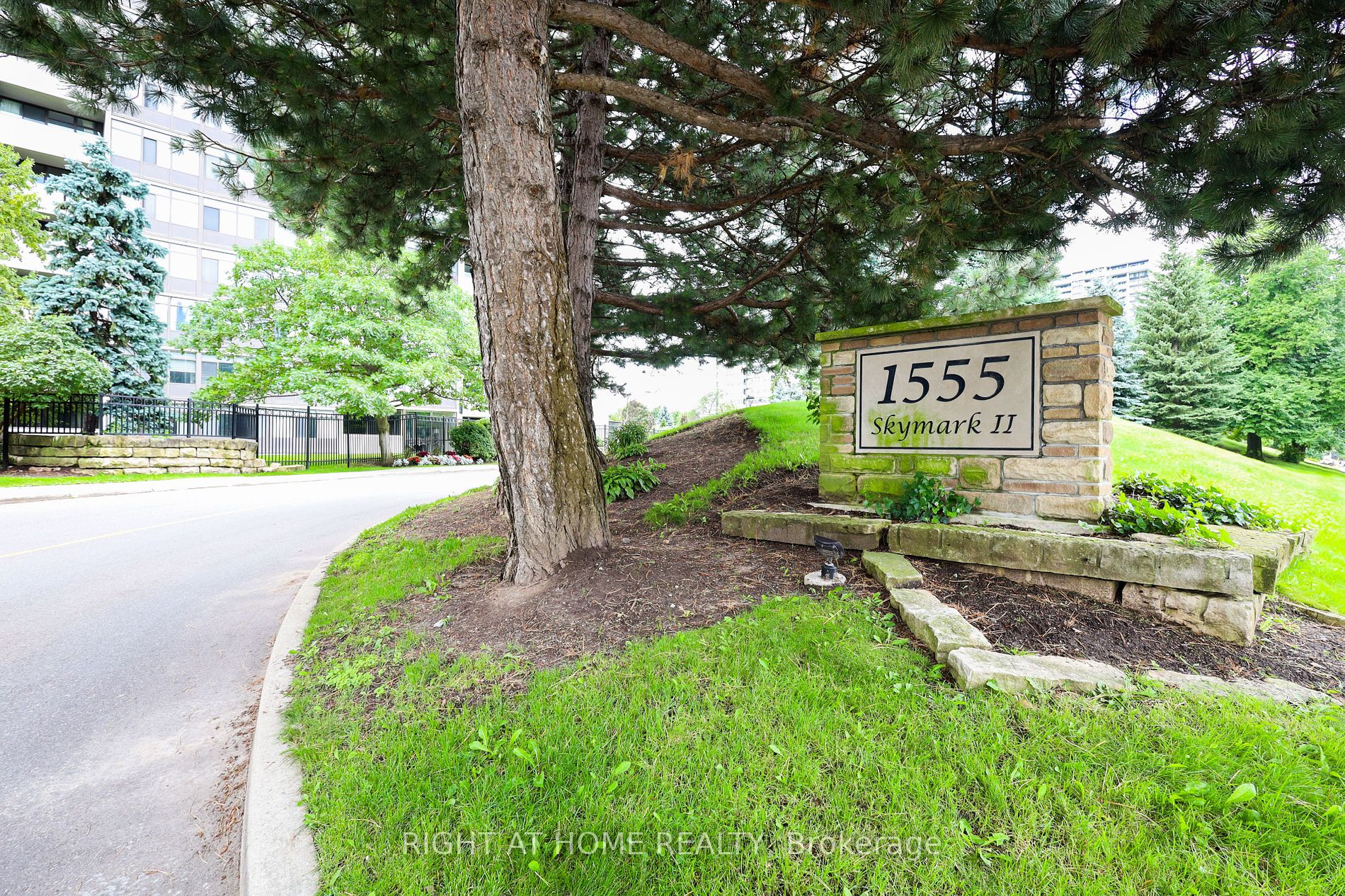
1205-1555 Finch Ave E (Don Mills Rd & Finch Ave)
Price: $998,800
Status: For Sale
MLS®#: C9047386
- Tax: $2,765.04 (2024)
- Maintenance:$1,691.56
- Community:Don Valley Village
- City:Toronto
- Type:Condominium
- Style:Condo Apt (Apartment)
- Beds:2+2
- Bath:2
- Size:1600-1799 Sq Ft
- Garage:Underground
Features:
- InteriorFireplace
- ExteriorConcrete
- HeatingHeating Included, Forced Air, Gas
- Sewer/Water SystemsWater Included
- AmenitiesConcierge, Exercise Room, Games Room, Indoor Pool, Outdoor Pool, Visitor Parking
- Lot FeaturesClear View, Hospital, Park, Public Transit, Rec Centre, School
- Extra FeaturesCommon Elements Included, Hydro Included
Listing Contracted With: RIGHT AT HOME REALTY
Description
Prestigious fully renovated Custom Designed unit with Spectacular unobstructed CityView, Gorgeous Modern Kitchen With Waterfall Overhanging Quartz Countertop & Backsplash, Brand-New SS Appliances (All In Warranty). This Bright & Spacious 1,700Sf Modern Condo Offers Luxury Remodeled Washrooms with large size Standing Shower, jacuzzi walk-in bathtub with massage jets, High-End waterproof Flooring, Cove LED Lighting Throughout, Custom-Made Wooden Doors, Private Office W/DoubleDoor, Spacious Primary Bdrm With W/I Closet & B/I Organizer For Maximum Storage, Upgraded Electrical Panel. Designer Touch In Every Corner. 24 Hr Gatehouse Security, Tennis/Squash Court, Indoor/Outdoor Pool, Gym, Golf, BilliardRoom, Card Room, Party/Meetings Room. Public Transit At Your Doors, Minutes To Hwy 404 & 401, Seneca College, Shops, Library, Restaurants; Parks. Excellent Recreational Facilities In And Surrounding The Complex.
Highlights
Maint Fee Includes All Utilities Plus High Speed Internet & Cable.
Want to learn more about 1205-1555 Finch Ave E (Don Mills Rd & Finch Ave)?

Toronto Condo Team Sales Representative - Founder
Right at Home Realty Inc., Brokerage
Your #1 Source For Toronto Condos
Rooms
Real Estate Websites by Web4Realty
https://web4realty.com/

