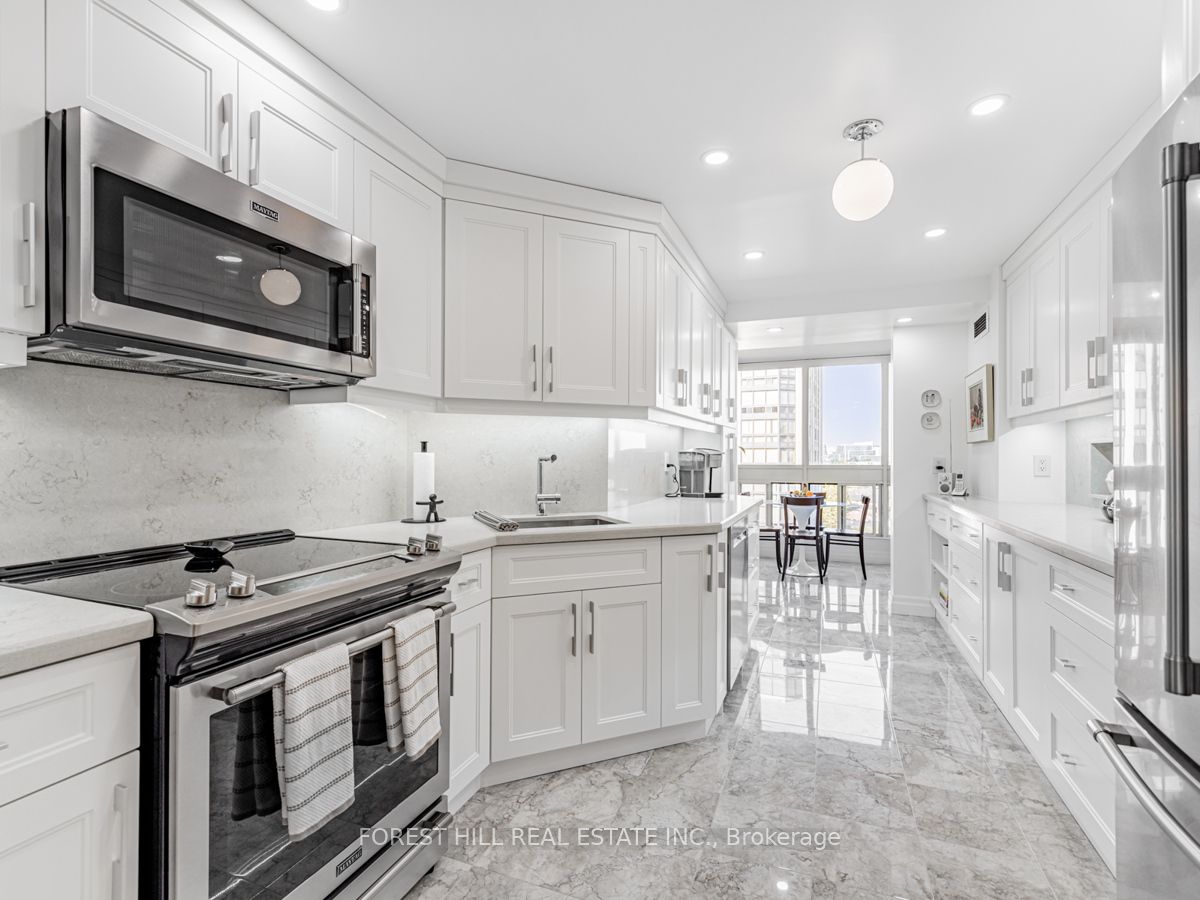
1204-10 Kenneth Ave (E.Yonge St/Just N.Sheppard Ave)
Price: $899,900
Status: For Sale
MLS®#: C8402512
- Tax: $3,204.78 (2023)
- Maintenance:$1,376.28
- Community:Willowdale East
- City:Toronto
- Type:Condominium
- Style:Condo Apt (Apartment)
- Beds:2+1
- Bath:2
- Size:1200-1399 Sq Ft
- Garage:Underground
Features:
- ExteriorConcrete
- HeatingHeating Included, Forced Air, Gas
- Sewer/Water SystemsWater Included
- AmenitiesConcierge, Indoor Pool, Party/Meeting Room, Recreation Room, Sauna, Visitor Parking
- Lot FeaturesLibrary, Park, Public Transit, Rec Centre, School
- Extra FeaturesCable Included, Common Elements Included, Hydro Included
Listing Contracted With: FOREST HILL REAL ESTATE INC.
Description
***ABSOLUTELY STUNNING***Rarely Available One Of A Kind, S.E.W Corner--Unit(Shows Beautifully--Pride Of Ownership)***Tons Of Recent Upgrades;Spent $$$--Apx $135K Over Years)***S.E.W Corner Unit(Wrapped W/Lots Of Wndws)***Earl Haig SS School District***Split 2+Den(Solarium) Flr Plan-----1343Sf(Stunning Corner S.W Corner Unit--2 Owned Pkgs---1 Extra-Lrg Locker Incl)-----Style And Grace(Ready A Comfort-Living For Your Family)----Luxurious Details Throughout(Spent $$$)***Open-Concept Living & Dining Rms W/Abundant Of Natural Light & Spectacular Views**A Culinary Delight--Newly-Done Gorgeous Kitchen W/Modern Stainless Steel Appl & Quarts Counters/Backsplash & Spacious/Super Sunny Bedrms & Large-Separate Laundry Rm***RECENT UPGRADED FEATURES----Newer Marble-Lamintate Flr,Newer Drs,Newer Baseboard,Newer Crown Mouldings,Upg'd Elec Panel,Newer Folding French Drs(Solarium),Newer Closet Organizer,All Newer Washrms Inc Riobel Sink-Tub-Shower/Fixtures,Raised Ceilings(Hallway & Kitchen) W/Pot Lights,Smooth Ceilings(Solarium-Hallway),New Enlarged Kitchen W/New Cabinet,Quarts Counters & Backsplash,Pot Lights,S-S Appls,Blanco Faucet-Kraus Sink:2020-Spent $$$) & More/More***The Common Area Of The Building Has Been Updated/Upgraded Recently***Graciously-Upgraded/Welcoming & Perfectly Move-In Condition***
Highlights
*Gorgeously Completed & Enlarged Kitchen(2020),New S/S Fridge(2020),New Stove(2020),New S/S B/I Mcrve(2020),New S/S B/I Dishwasher(2020),Washer/Dryer,Newer Washrms,Newer Marble Flr,Laminate Flr,Newer Pot Lights,Quarts Cuntp/Bcksplash
Want to learn more about 1204-10 Kenneth Ave (E.Yonge St/Just N.Sheppard Ave)?

Toronto Condo Team Sales Representative - Founder
Right at Home Realty Inc., Brokerage
Your #1 Source For Toronto Condos
Rooms
Real Estate Websites by Web4Realty
https://web4realty.com/

