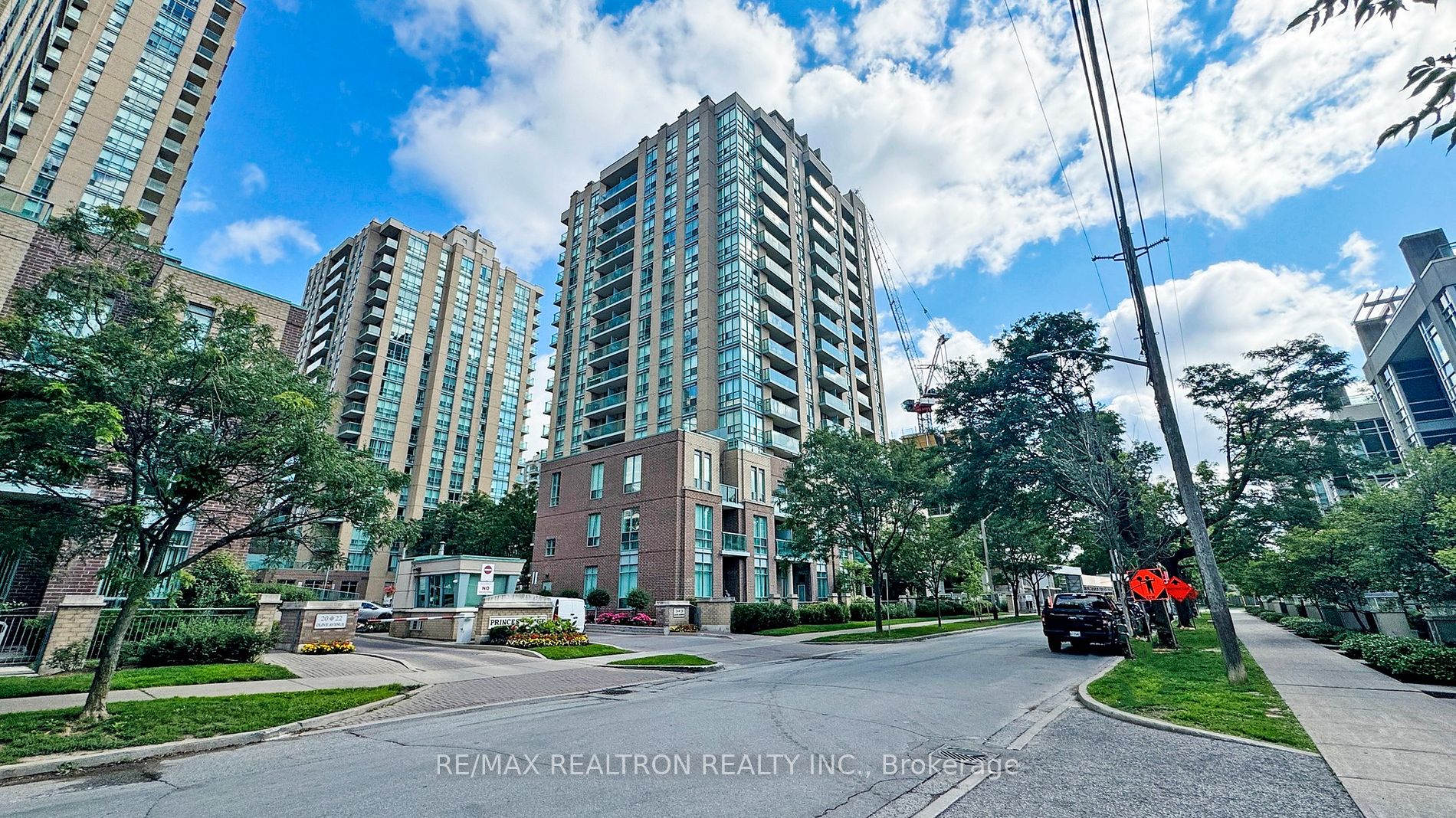- Tax: $1,809 (2024)
- Maintenance:$529.14
- Community:Willowdale East
- City:Toronto
- Type:Condominium
- Style:Condo Apt (Apartment)
- Beds:1
- Bath:1
- Size:500-599 Sq Ft
- Garage:Underground
Features:
- ExteriorOther
- HeatingHeating Included, Fan Coil, Gas
- Sewer/Water SystemsWater Included
- Extra FeaturesCommon Elements Included, Hydro Included
Listing Contracted With: RE/MAX REALTRON REALTY INC.
Description
Prime location 1 bedroom suite at yonge & finch. Practical layout in a well managed building. Bright and unobstructed south view. 1 parking and 1 locker included. 24 hour security, visitors parking, gym, games room, party room. Maintenance fee includes water, hydro, central air conditioning and heat Walking distance to shopping, restaurants, entertainment and more. Transit score of 100, steps to finch subway station, GO station, viva and YRT!
Highlights
Include washer, dryer, dishwasher, fridge, stove, exhaust hood. Freshly paint with pot lights.
Want to learn more about 1203-28 Olive Ave (Yonge and Finch)?

Toronto Condo Team Sales Representative - Founder
Right at Home Realty Inc., Brokerage
Your #1 Source For Toronto Condos
Rooms
Real Estate Websites by Web4Realty
https://web4realty.com/


