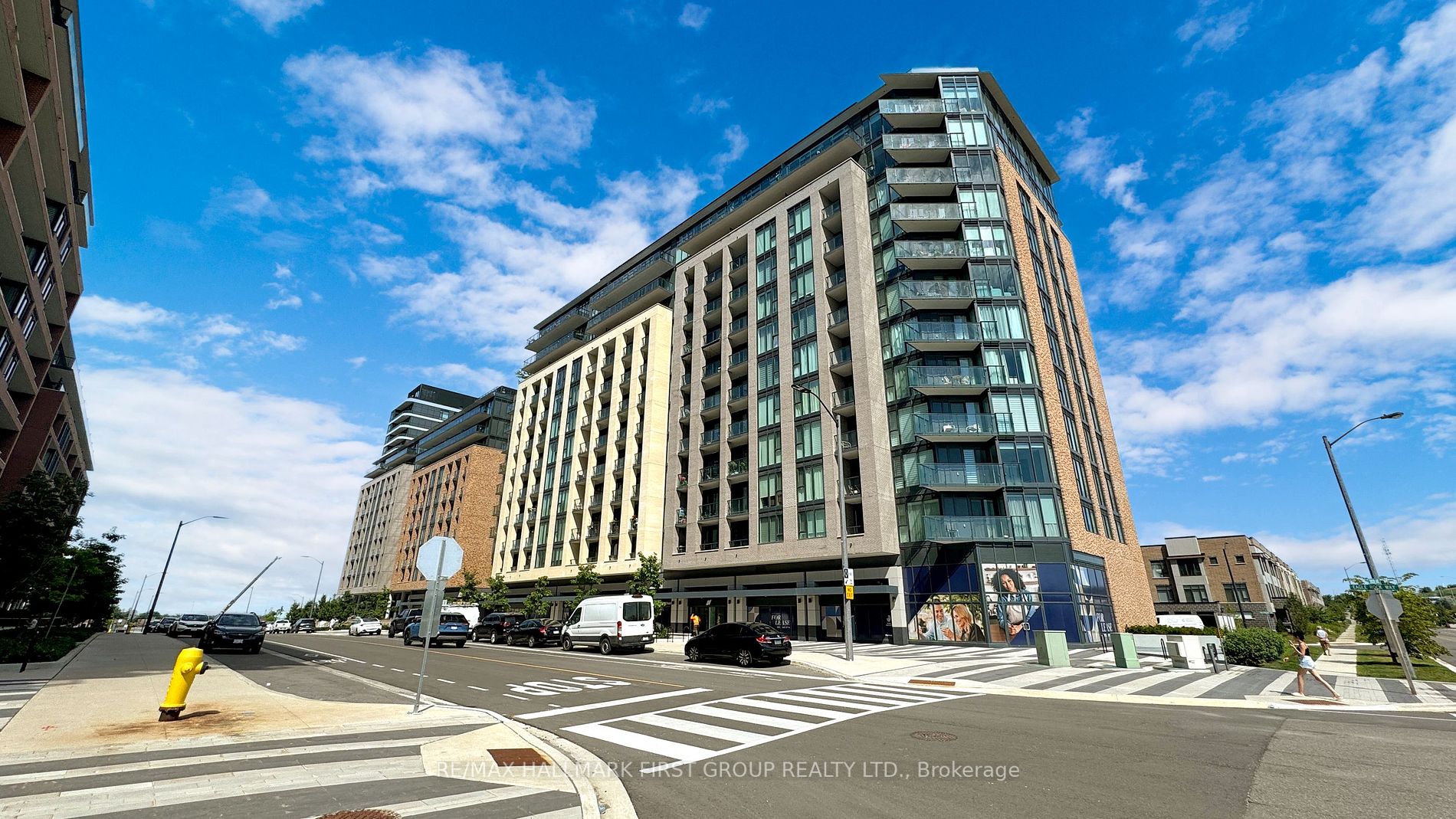
1203-100 Eagle Rock Way (Major Mackenzie Drive / McNaughton Road East)
Price: $1,298,000
Status: For Sale
MLS®#: N9015916
- Tax: $4,803.09 (2023)
- Maintenance:$850
- Community:Rural Vaughan
- City:Vaughan
- Type:Condominium
- Style:Condo Apt (Apartment)
- Beds:3
- Bath:3
- Size:1800-1999 Sq Ft
- Garage:Underground
Features:
- ExteriorBrick
- HeatingHeating Included, Forced Air, Gas
- Sewer/Water SystemsWater Included
- AmenitiesGym, Party/Meeting Room, Rooftop Deck/Garden, Visitor Parking
- Extra FeaturesCommon Elements Included
Listing Contracted With: RE/MAX HALLMARK FIRST GROUP REALTY LTD.
Description
Stunning 3-Bedroom CORNER UNIT Condo in Vaughan with Panoramic Views! Welcome to this exceptional 1890 square foot condominium located in the heart of Vaughan. This modern unit features floor-to-ceiling windows that flood the open concept living space with natural light, highlighting the impressive 10-foot high smooth ceilings. The condo offers three spacious bedrooms and three spacious bathrooms, providing ample space and comfort. Step outside to the massive balcony that offers breathtaking views perfect for relaxing or entertaining. Close to shopping, dining, entertainment and transit. Residents will enjoy the convenience of one underground parking space, along with exclusive access to premium building amenities. Pamper your furry friend in the dog washing room, host unforgettable gatherings in the stylish party room, or unwind on the rooftop terrace. Don't miss this incredible opportunity to own a piece of luxury in Vaughan. Schedule a viewing today and experience the ultimate in modern condo living!
Highlights
Stainless Steel Fridge, Stove, Dishwasher, Over-The-Range Microwave, Washer & Dryer, All Electrical Light Fixtures
Want to learn more about 1203-100 Eagle Rock Way (Major Mackenzie Drive / McNaughton Road East)?

Toronto Condo Team Sales Representative - Founder
Right at Home Realty Inc., Brokerage
Your #1 Source For Toronto Condos
Rooms
Real Estate Websites by Web4Realty
https://web4realty.com/

