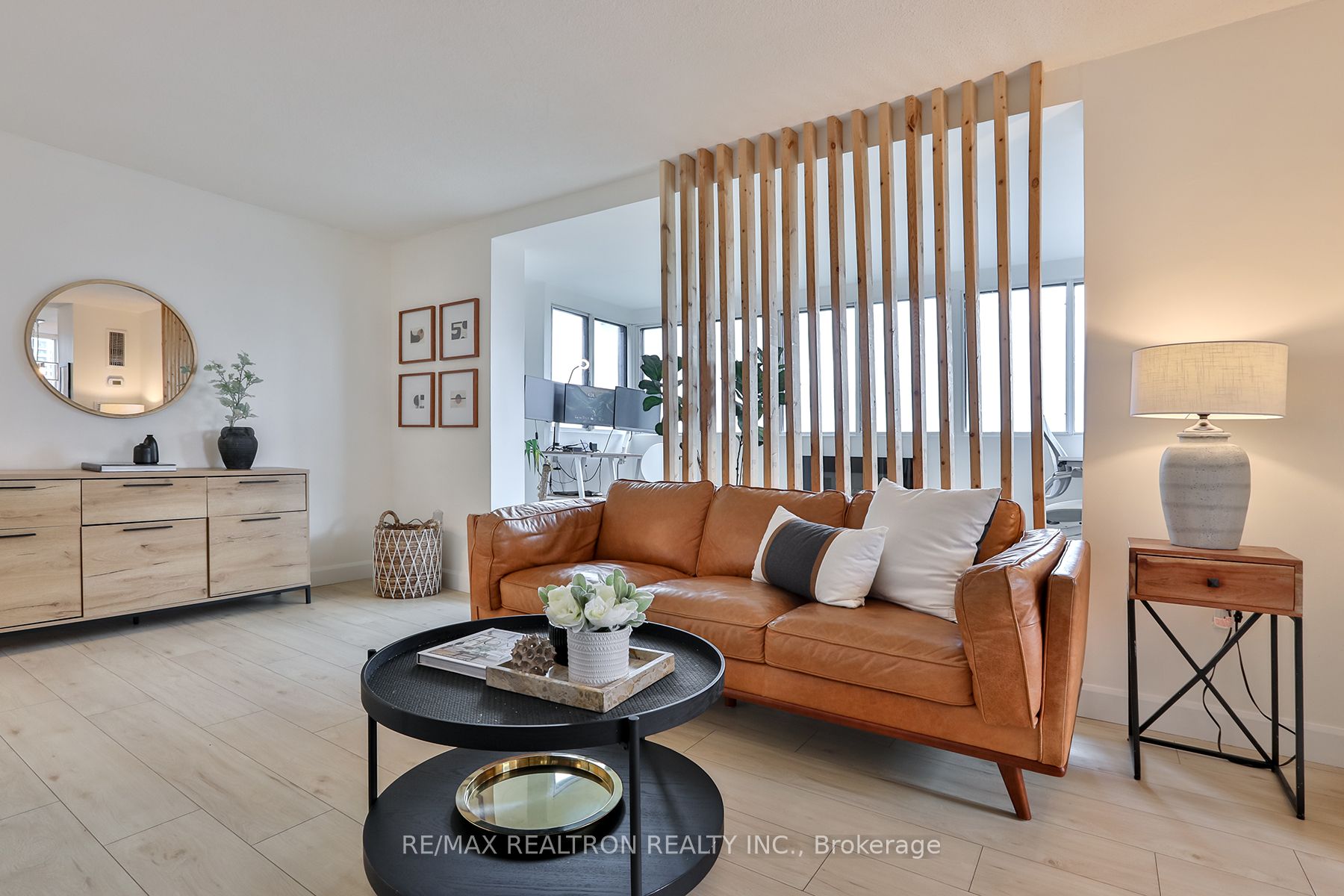
1203-10 Muirhead Rd (SHEPPARD & DVP)
Price: $548,000
Status: For Sale
MLS®#: C9041870
- Tax: $1,702.38 (2024)
- Maintenance:$927.98
- Community:Pleasant View
- City:Toronto
- Type:Condominium
- Style:Condo Apt (Apartment)
- Beds:2
- Bath:1
- Size:1000-1199 Sq Ft
- Garage:Underground
Features:
- InteriorFireplace
- ExteriorBrick
- HeatingHeating Included, Fan Coil, Gas
- Sewer/Water SystemsWater Included
- AmenitiesCar Wash, Gym, Indoor Pool, Party/Meeting Room, Tennis Court, Visitor Parking
- Lot FeaturesHospital, Library, Park, Public Transit, Rec Centre, School
- Extra FeaturesCable Included, Common Elements Included, Hydro Included
Listing Contracted With: RE/MAX REALTRON REALTY INC.
Description
Enjoy life at home surrounded by an abundance of green space and all the building and neighbourhood amenities you could ask for! This rarely available, large corner suite, is freshly painted, bright and spacious, and has stunning, unobstructed north, south, and east views. It boasts two true bedrooms plus a den, separate living and dining rooms and 1000sf of well laid out living space. Ideal for young professionals, right-sizers or the perfect home to start a family. The large den can be a home office, playroom, or the yoga space you've always wanted. Crossroads is ideally situated in the family-friendly community of Pleasant View, near parks, schools, shopping, Fairview Mall, the Toronto Public Library, Pleasant View Community Centre, Parkway Forest Community Centre, transit, and quick access to HWYs 404 & 401.
Highlights
BLDG Amenities: BBQ area; basketball court; bike storage; car wash; craft room; dog park; exercise room; games room; garden plots; gym-men's/women's; indoor pool; party room; sauna; security guard/system; squash; tennis; visitor parking.
Want to learn more about 1203-10 Muirhead Rd (SHEPPARD & DVP)?

Toronto Condo Team Sales Representative - Founder
Right at Home Realty Inc., Brokerage
Your #1 Source For Toronto Condos
Rooms
Real Estate Websites by Web4Realty
https://web4realty.com/

