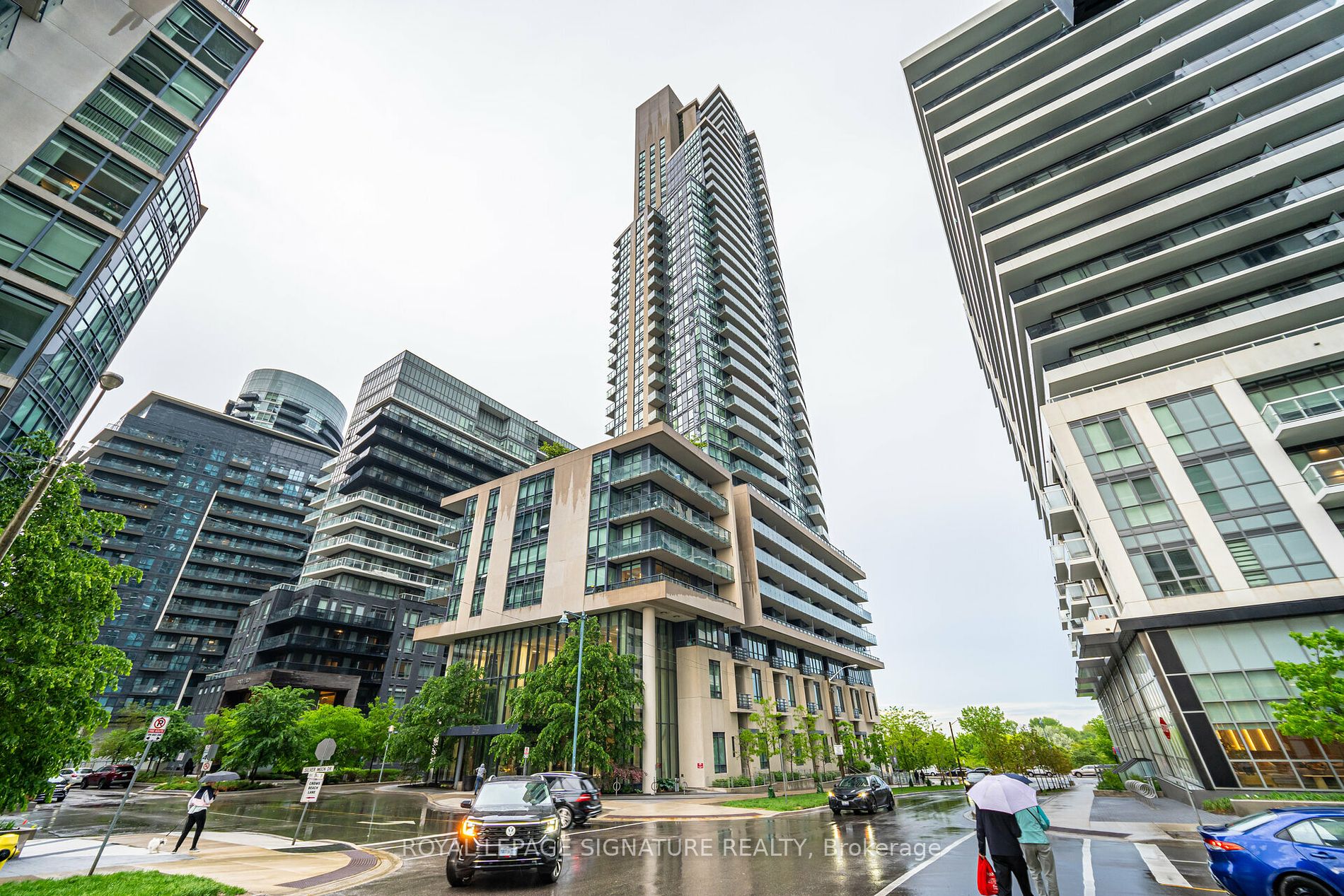
1202-59 Annie Craig Dr (Park Lawn and Lakeshore)
Price: $2,650/Monthly
Status: For Rent/Lease
MLS®#: W9016097
- Community:Mimico
- City:Toronto
- Type:Condominium
- Style:Condo Apt (Apartment)
- Beds:1+1
- Bath:1
- Size:600-699 Sq Ft
- Garage:Underground
- Age:6-10 Years Old
Features:
- ExteriorConcrete
- HeatingForced Air, Gas
- AmenitiesConcierge, Exercise Room, Guest Suites, Indoor Pool, Party/Meeting Room, Rooftop Deck/Garden
- Lot FeaturesPrivate Entrance, Beach, Lake Access, Marina, Public Transit, Rec Centre, River/Stream
Listing Contracted With: ROYAL LEPAGE SIGNATURE REALTY
Description
Enjoy Unobstructed views of the Toronto City Skyline, Sunrise & Lake Ontario. Vacation/Resort style living. This beautiful sunny condo is in the Heart of Humber Bay Shores, along the main strip. This prime location is steps to the waterfront, your choice of restaurants, shops, amenities, trails. Energize yourself with a walk, jog or bike ride along the waterfront (Martin Goodman Trail)right at your doorstep. This Modern 1 Bed + Den Features 9 ft Ceilings, Floor to Ceiling Windows, HW Throughout, Freshly Painted. Den is LG Enough to Serve as a Baby's Room or Office (just add a sliding barn door). Built-in Appliances, Centre Island, Quartz Counters, Custom Backsplash, Under Cabinet Lighting. Easy access to the Gardiner, 427, YYZ, Walkable to the Grocery Store, Steps to 24hr Lakeshore Streetcar line. Mins to Go Station. One parking space. One locker.
Highlights
Rooftop Patio and BBQ area, Indoor saltwater pool, whirlpool, sauna, 2 gyms, 2 party rooms, billiards table, T.V. lounge, guest suites, visitors parking, bike locker, 24 hr concierge-site property management.
Want to learn more about 1202-59 Annie Craig Dr (Park Lawn and Lakeshore)?

Toronto Condo Team Sales Representative - Founder
Right at Home Realty Inc., Brokerage
Your #1 Source For Toronto Condos
Rooms
Real Estate Websites by Web4Realty
https://web4realty.com/

