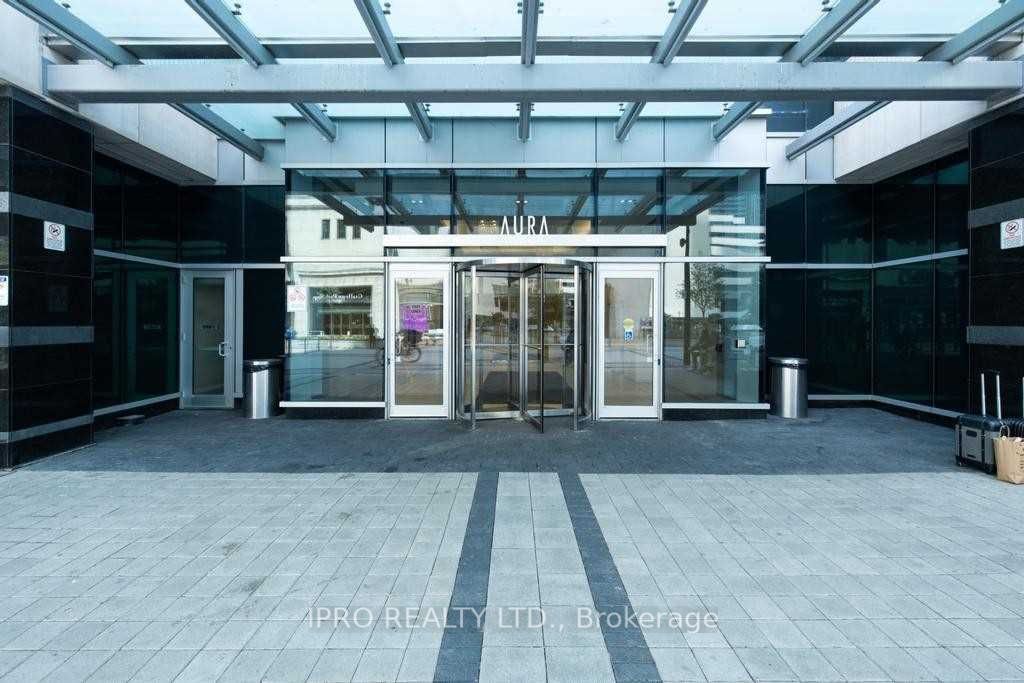
1202-386 Yonge St (Yonge & Gerrard)
Price: $3,900/Monthly
Status: For Rent/Lease
MLS®#: C8485796
- Community:Bay Street Corridor
- City:Toronto
- Type:Condominium
- Style:Condo Apt (Apartment)
- Beds:2+1
- Bath:2
- Size:1000-1199 Sq Ft
- Garage:Underground
- Age:6-10 Years Old
Features:
- ExteriorBrick, Concrete
- HeatingHeating Included, Forced Air, Gas
- Sewer/Water SystemsWater Included
- AmenitiesConcierge, Exercise Room, Gym, Visitor Parking
- Lot FeaturesArts Centre, Hospital, Library, Public Transit, Rec Centre, School
- Extra FeaturesPrivate Elevator, Common Elements Included
- CaveatsApplication Required, Deposit Required, Credit Check, Employment Letter, Lease Agreement, References Required
Listing Contracted With: IPRO REALTY LTD.
Description
Fabulous Two BDRM Plus Den Corner Unit @ AURA In The Tallest Building In Canada- In The Heart Of Downtown Toronto. Scenic And Panoramic View. Parking And Locker. Direct Access To Subway. Surrounded By World Class Hospitals, Renowned Universities, Shopping Malls And Parks. Eaton Center, U Of T, Ryerson, Restaurants, Entertainment Places, City Hall, C N Tower Are Steps Away And Add Further To The Quality Of Luxurious Living. Six Upgraded Appliances Including Washer/Dryer.
Highlights
Apartment Not Furnished. Hydro & Internet Excl. Appliances: S/S Fridge, S/S Stove, S/S Microwave With Exhaust Hood, S/S B/I Dishwasher, Front Load Washer/Dryer, All Elf's & All Window Blinds.
Want to learn more about 1202-386 Yonge St (Yonge & Gerrard)?

Toronto Condo Team Sales Representative - Founder
Right at Home Realty Inc., Brokerage
Your #1 Source For Toronto Condos
Rooms
Real Estate Websites by Web4Realty
https://web4realty.com/

