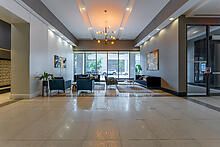
1202-19 Grand Trunk Cres (York & Bremner)
Price: $799,000
Status: For Sale
MLS®#: C9030992
- Tax: $3,664.4 (2023)
- Maintenance:$777.16
- Community:Waterfront Communities C1
- City:Toronto
- Type:Condominium
- Style:Condo Apt (Apartment)
- Beds:2
- Bath:2
- Size:900-999 Sq Ft
- Garage:Underground
- Age:6-10 Years Old
Features:
- ExteriorBrick
- HeatingForced Air, Gas
- Sewer/Water SystemsWater Included
- AmenitiesBus Ctr (Wifi Bldg), Exercise Room, Guest Suites, Gym, Indoor Pool, Recreation Room
- Lot FeaturesPublic Transit
- Extra FeaturesCommon Elements Included
Listing Contracted With: HOMELIFE/ROMANO REALTY LTD.
Description
This Beauty has it all The location, amenities, and the views. is on the 12th floor with the northwest view. one of largest condo in the building appx 948 sq/ft of living space, great floor plan w/spacious bedrooms. Granite counters in kitchen! Marble counter in bathroom. Great amenities!Includes a swimming pool, a gym, a hot tub and a sauna, a game room, and a rooftop deck. Steps to CN Tower, Union Station, Scotiabank Arena, Rogers Centre, Underground Path and Lake.one parking and Locker. Open glass balcony have partial view of CN Tower and Lake. Both Primary and Second Bedroom Feature Upgraded Flooring.
Highlights
s/s fridge, stove, b/n dishwasher, microwave/rangehood. White washer/dryer.
Want to learn more about 1202-19 Grand Trunk Cres (York & Bremner)?

Toronto Condo Team Sales Representative - Founder
Right at Home Realty Inc., Brokerage
Your #1 Source For Toronto Condos
Rooms
Real Estate Websites by Web4Realty
https://web4realty.com/

