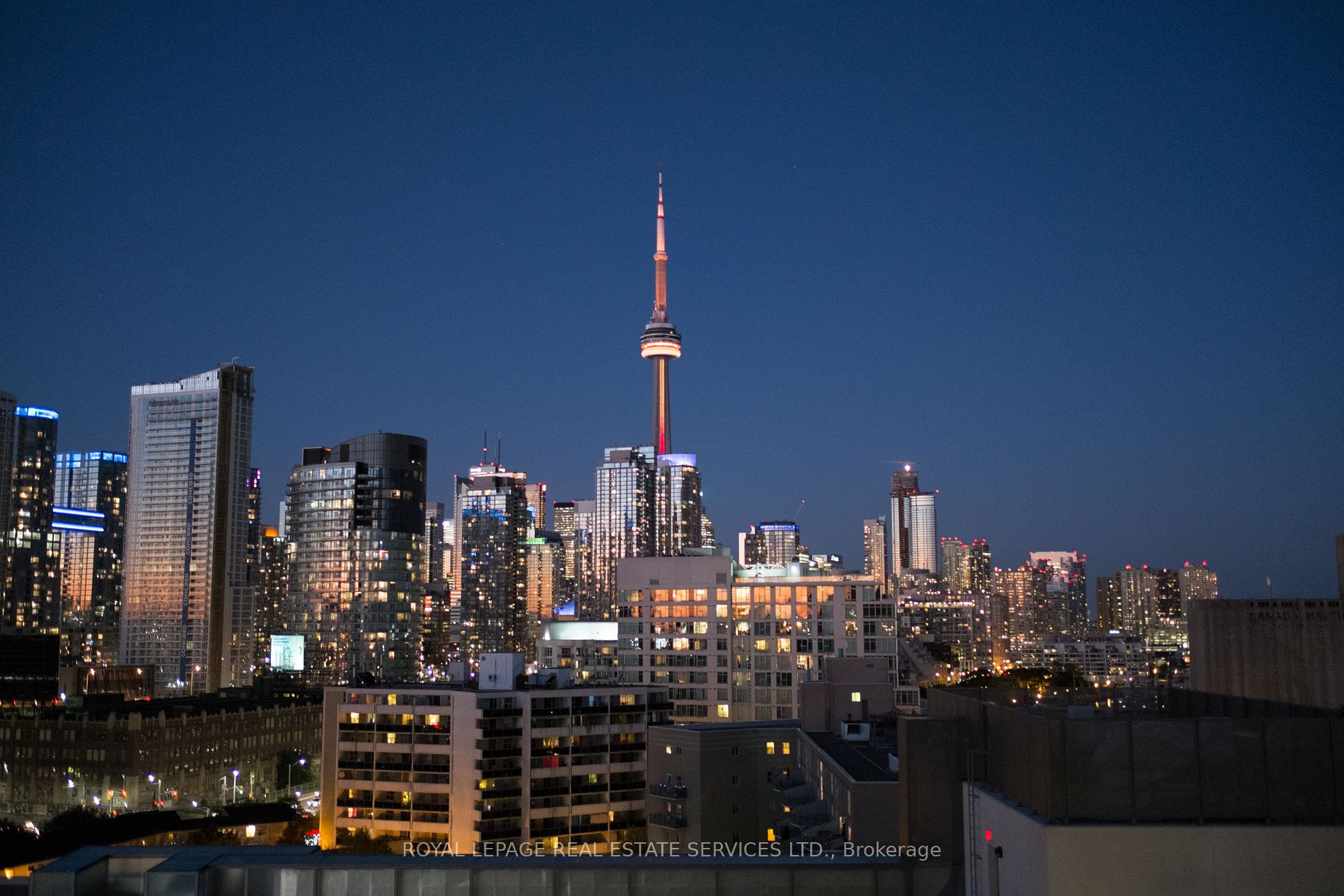
1201-90 Stadium Rd (Bathurst And Lake Shore)
Price: $3,550/Monthly
Status: For Rent/Lease
MLS®#: C8397388
- Community:Niagara
- City:Toronto
- Type:Condominium
- Style:Condo Apt (Apartment)
- Beds:2
- Bath:2
- Size:800-899 Sq Ft
- Garage:Underground
Features:
- ExteriorConcrete
- HeatingHeating Included, Fan Coil, Gas
- Sewer/Water SystemsWater Included
- AmenitiesCar Wash, Concierge, Gym, Party/Meeting Room, Sauna, Visitor Parking
- Lot FeaturesLake Access, Lake/Pond, Marina, Park, Public Transit, Waterfront
- Extra FeaturesCommon Elements Included
- CaveatsApplication Required, Deposit Required, Credit Check, Employment Letter, Lease Agreement, References Required
Listing Contracted With: ROYAL LEPAGE REAL ESTATE SERVICES LTD.
Description
Experience breathtaking views of downtown Toronto and the lake at the luxurious "Quay West" condo. Located just minutes from downtown attractions such as Exhibition Place, Union Station, Billy Bishop Airport, Rogers Centre, Scotiabank Arena, and the iconic CN Tower. Conveniently, the TTC is right at your doorstep. This spacious 864 sq. ft. unit on the 12th floor features a split 2-bedroom layout with floor-to-ceiling windows, 2 bathrooms, and 9 ft. ceilings. Enjoy the modern kitchen with granite countertops and a primary bedroom with a walk-in closet. Relax on the large balcony and savor your waterfront retreat.
Highlights
Full Size S/S Appliances: Fridge, Microwave, Stove, Dishwasher; Washer/Dryer; Car Wash in Garage; Great Amenities incl Gym, Hot Tub, Cinema Room etc.; Parking and Locker included.
Want to learn more about 1201-90 Stadium Rd (Bathurst And Lake Shore)?

Toronto Condo Team Sales Representative - Founder
Right at Home Realty Inc., Brokerage
Your #1 Source For Toronto Condos
Rooms
Real Estate Websites by Web4Realty
https://web4realty.com/

