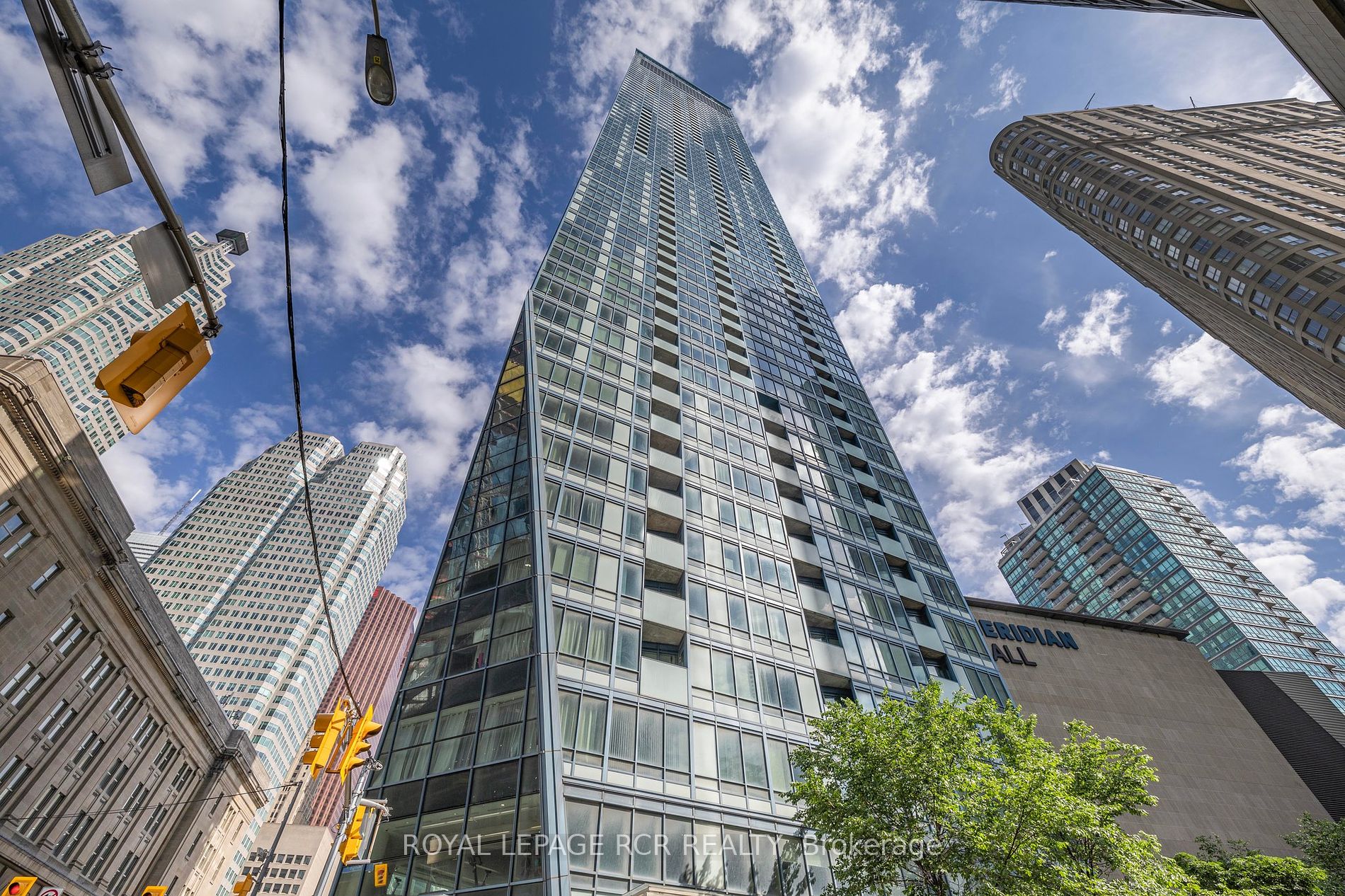
1201-8 The Esplanade (Yonge/Front)
Price: $579,000
Status: Sale Pending
MLS®#: C8438368
- Tax: $2,596.5 (2024)
- Maintenance:$477.12
- Community:Waterfront Communities C8
- City:Toronto
- Type:Condominium
- Style:Condo Apt (Apartment)
- Beds:1
- Bath:1
- Size:500-599 Sq Ft
- Age:6-10 Years Old
Features:
- ExteriorConcrete
- HeatingHeating Included, Forced Air, Gas
- Sewer/Water SystemsWater Included
- AmenitiesConcierge, Exercise Room, Guest Suites, Gym, Indoor Pool, Party/Meeting Room
- Extra FeaturesCommon Elements Included
Listing Contracted With: ROYAL LEPAGE RCR REALTY
Description
Welcome to 8 The Esplanade! The award winning L Tower is home to one of the most sought after neighborhoods in the City of Toronto. Fronting on the corner of Yonge and The Esplanade, this location is prime Real Estate in the City! The L Tower is located steps away from Union Station, George Brown College, award winning restaurants and nightlife, markets, world class shopping, theatres, and so much more! Unit 1201 offers modern finishes in the kitchen w/high end built in appliances, hardwood floors, ensuite laundry, floor to ceiling windows for maximum light exposure, open balcony and generous sized bedroom. Enjoy all the amenities this condo has to offer, gym, yoga studio, pool, sauna, 24 hr concierge, guest suites, party room, library and theatre room!
Want to learn more about 1201-8 The Esplanade (Yonge/Front)?

Toronto Condo Team Sales Representative - Founder
Right at Home Realty Inc., Brokerage
Your #1 Source For Toronto Condos
Rooms
Real Estate Websites by Web4Realty
https://web4realty.com/

