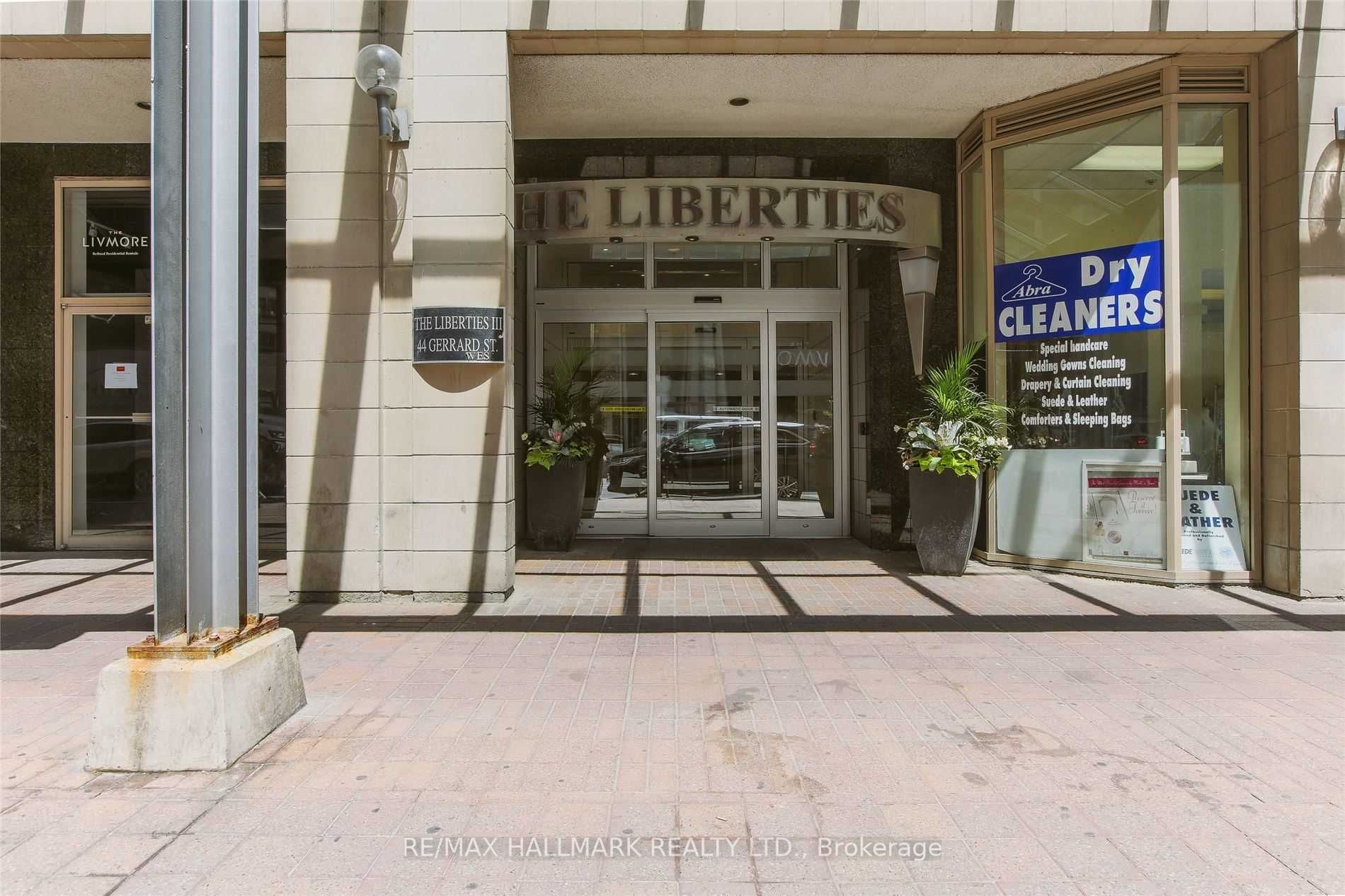
1201-44 Gerrard St W (Bay & Gerrard)
Price: $4,350/Monthly
Status: For Rent/Lease
MLS®#: C8477250
- Community:Bay Street Corridor
- City:Toronto
- Type:Condominium
- Style:Condo Apt (Apartment)
- Beds:2+1
- Bath:2
- Size:1000-1199 Sq Ft
- Garage:Underground
Features:
- ExteriorBrick, Concrete
- HeatingHeating Included, Forced Air, Gas
- Sewer/Water SystemsWater Included
- AmenitiesCar Wash, Concierge, Gym, Indoor Pool, Party/Meeting Room, Recreation Room
- Lot FeaturesPrivate Entrance
- Extra FeaturesCommon Elements Included, Hydro Included
- CaveatsApplication Required, Deposit Required, Credit Check, Employment Letter, Lease Agreement, References Required
Listing Contracted With: RE/MAX HALLMARK REALTY LTD.
Description
Large, Bright, 2 +1 Bedroom Luxury Condo Corner Suite In The Liberties Complex. Prime Location With Amazing Amenities And Ideal Location. 2 Large Bedrooms And A Separate Solarium That Makes A Great Office. Overlooking The College Park Courtyard / Gardens. Close To Hospitals, University Of Toronto, Toronto Met U, Government Buildings, Financial District, Eaton Centre, Restaurants. 2 Minute Walk To Subway, . Plenty Of Storage Space.
Highlights
Fridge, Stove, Dishwasher, Washer / Dryer, Rooftop Patio, Indoor Running Track, Indoor Pool, Gym, Hot Tub, Library, Party Room, Car Wash, Close To Many Hospitals, Ryerson U, College Park, 2 Minute Walk To Subway Station, Walk Score Of 100
Want to learn more about 1201-44 Gerrard St W (Bay & Gerrard)?

Toronto Condo Team Sales Representative - Founder
Right at Home Realty Inc., Brokerage
Your #1 Source For Toronto Condos
Rooms
Real Estate Websites by Web4Realty
https://web4realty.com/

