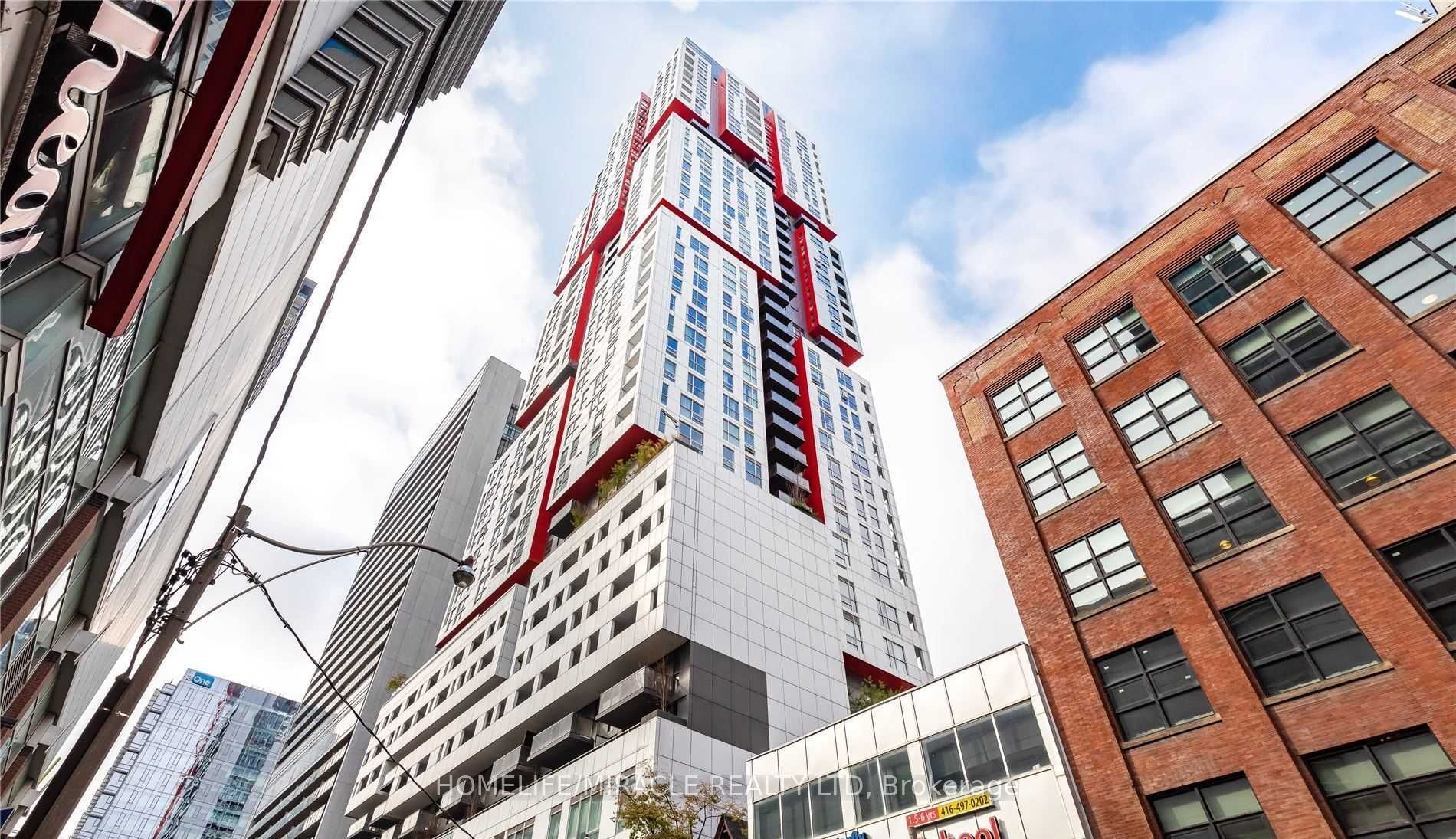
1201-318 Richmond St W (Richmond St W # John St)
Price: $2,499/Monthly
Status: For Rent/Lease
MLS®#: C8370484
- Community:Waterfront Communities C1
- City:Toronto
- Type:Condominium
- Style:Condo Apt (Apartment)
- Beds:1+1
- Bath:1
- Size:500-599 Sq Ft
Features:
- ExteriorConcrete
- HeatingHeating Included, Forced Air, Gas
- Sewer/Water SystemsWater Included
- AmenitiesConcierge, Guest Suites, Gym, Party/Meeting Room, Rooftop Deck/Garden
- Lot FeaturesArts Centre, Clear View, Hospital, Public Transit
- Extra FeaturesCommon Elements Included
- CaveatsApplication Required, Deposit Required, Credit Check, Employment Letter, Lease Agreement, References Required
Listing Contracted With: HOMELIFE/MIRACLE REALTY LTD
Description
Welcome To Picasso! This Modern Living Space Is Located In The Vibrant Richmond St West & Spadina Neighbourhood And Offers An Open-Concept Layout That Maximizes Space & Natural Light. The Living Area Is Thoughtfully Designed, Providing Ample Room For Relaxation And Entertaining Guests. Large Windows Line The Walls, Allowing The Northwest Sunlight To Cascade In, Creating A Warm And Inviting Atmosphere. Whether You're A Culinary Enthusiast Or Simply Enjoy The Convenience Of Cooking At Home, This Kitchen Is Sure To Exceed Your Expectations. The Richmond St West & Spadina Area Is Renowned For Its Vibrant Atmosphere, Trendy Shops, Renowned Restaurants, And Cultural Hotspots. Residents Can Indulge In The Eclectic Blend Of Entertainment Options, From Art Galleries To Live Music Venues, As Well As Enjoy The Convenience Of Nearby Parks And Public Transportation
Highlights
Fridge, Stove, Dishwasher, Washer Dryer Combo As Is, Microwave, Electrical Light Fixtures.
Want to learn more about 1201-318 Richmond St W (Richmond St W # John St)?

Toronto Condo Team Sales Representative - Founder
Right at Home Realty Inc., Brokerage
Your #1 Source For Toronto Condos
Rooms
Real Estate Websites by Web4Realty
https://web4realty.com/

