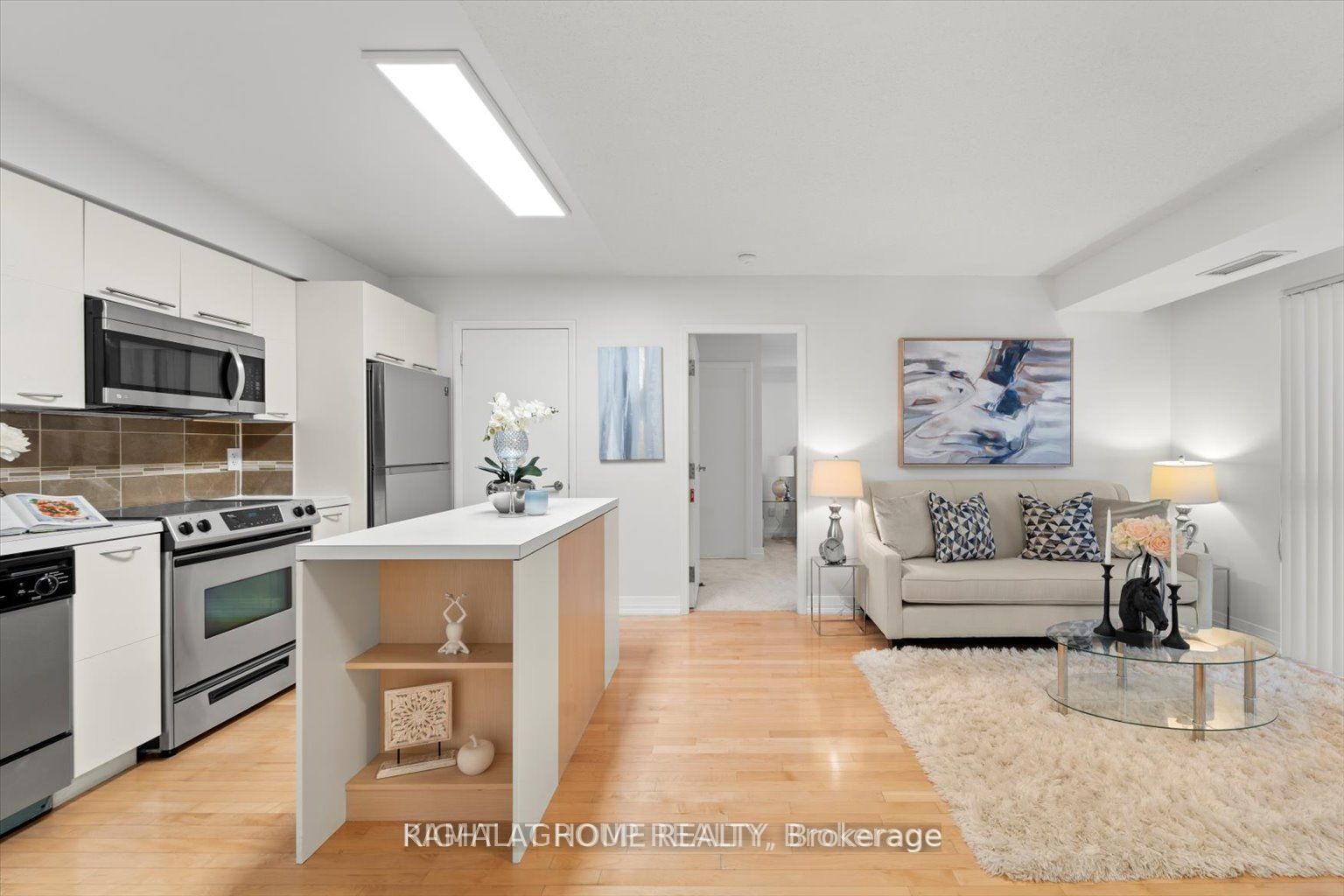
1201-21 Carlton St (Yonge & College/Carlton)
Price: $3,650/Monthly
Status: For Rent/Lease
MLS®#: C9030467
- Community:Church-Yonge Corridor
- City:Toronto
- Type:Condominium
- Style:Condo Apt (Apartment)
- Beds:2
- Bath:2
- Size:700-799 Sq Ft
- Garage:Other
Features:
- ExteriorConcrete
- HeatingHeating Included, Forced Air, Gas
- Sewer/Water SystemsWater Included
- AmenitiesBike Storage, Concierge, Indoor Pool, Party/Meeting Room, Rooftop Deck/Garden, Visitor Parking
- Lot FeaturesPrivate Entrance, Public Transit
- Extra FeaturesPrivate Elevator, Furnished, Common Elements Included
- CaveatsApplication Required, Deposit Required, Credit Check, Employment Letter, Lease Agreement, References Required
Listing Contracted With: RIGHT AT HOME REALTY
Description
Move in Ready and fully furnished Suite. Students are welcome. This unit offers a 2 split bedroom layout with 2 full baths and a balcony. Features include a walk-in closet in the primary bedroom, subway station at your doorstep, and maintenance fees covering heat and water. Enjoy the open-concept kitchen with a large center island. Amenities include an indoor pool, sauna, gym, and more. TTC subway station nearby, close to U of T, Toronto Metropolitan/Ryerson University, and Yonge St. Shopping and Dining. Ideal for students seeking convenience and comfort in the city.
Highlights
brand new funiture, only 3 months new. Queen bed + matress, Twin bed + matress, 1 couch, 1 dining table, 4 chairs, cutlery and kitchen ware, Landlord will consider additonal furnishings.
Want to learn more about 1201-21 Carlton St (Yonge & College/Carlton)?

Toronto Condo Team Sales Representative - Founder
Right at Home Realty Inc., Brokerage
Your #1 Source For Toronto Condos
Rooms
Real Estate Websites by Web4Realty
https://web4realty.com/

