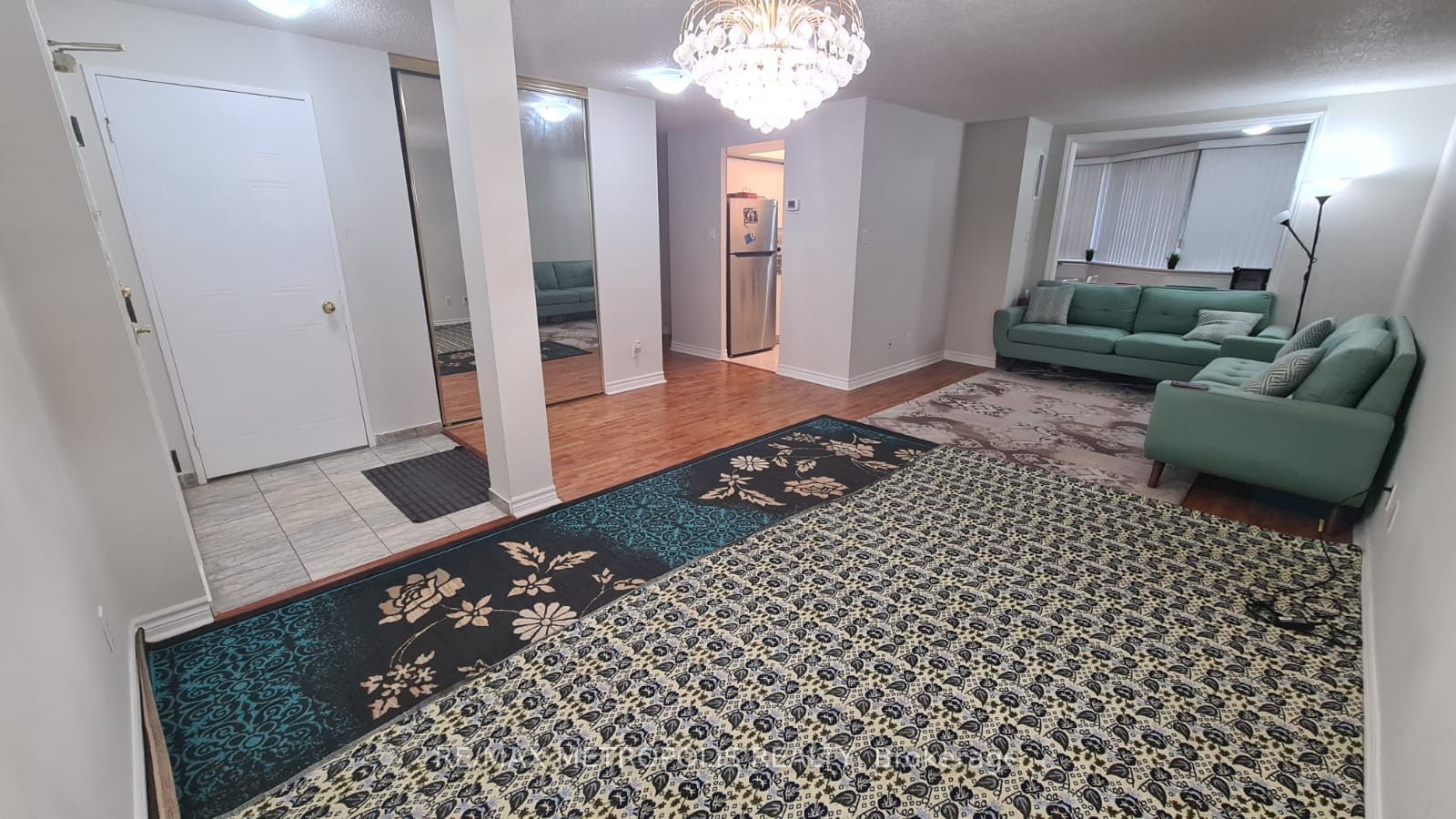
120-11753 Sheppard Ave E (Sheppard Ave E/Kingston Rd)
Price: $2,900/Monthly
Status: For Rent/Lease
MLS®#: E9017201
- Community:Rouge E11
- City:Toronto
- Type:Condominium
- Style:Condo Apt (Apartment)
- Beds:2+1
- Bath:2
- Size:1000-1199 Sq Ft
- Garage:Underground
Features:
- ExteriorConcrete
- HeatingForced Air, Gas
- AmenitiesConcierge, Exercise Room, Games Room, Gym, Indoor Pool
- Lot FeaturesPark, Place Of Worship, Public Transit, School
- Extra FeaturesAll Inclusive Rental
- CaveatsApplication Required, Deposit Required, Credit Check, Employment Letter, Lease Agreement, References Required
Listing Contracted With: RE/MAX METROPOLIS REALTY
Description
Fantastic opportunity in Scarborough in Rouge community! Over 1150 sq ft and a spacious two bedroom plus den layout! TTC, Rouge GO train, shops, highway 401, parks, schools, beach and waterfront trails are just minutes away! You won't find all this space, great amenities and neighbourhood at this price in east Toronto! Concierge, security system, party room, indoor pool & jacuzzi, fitness room and outdoor park-like setting too! Don't miss this gem - value, space, and location all under one roof!
Want to learn more about 120-11753 Sheppard Ave E (Sheppard Ave E/Kingston Rd)?

Toronto Condo Team Sales Representative - Founder
Right at Home Realty Inc., Brokerage
Your #1 Source For Toronto Condos
Rooms
Real Estate Websites by Web4Realty
https://web4realty.com/

