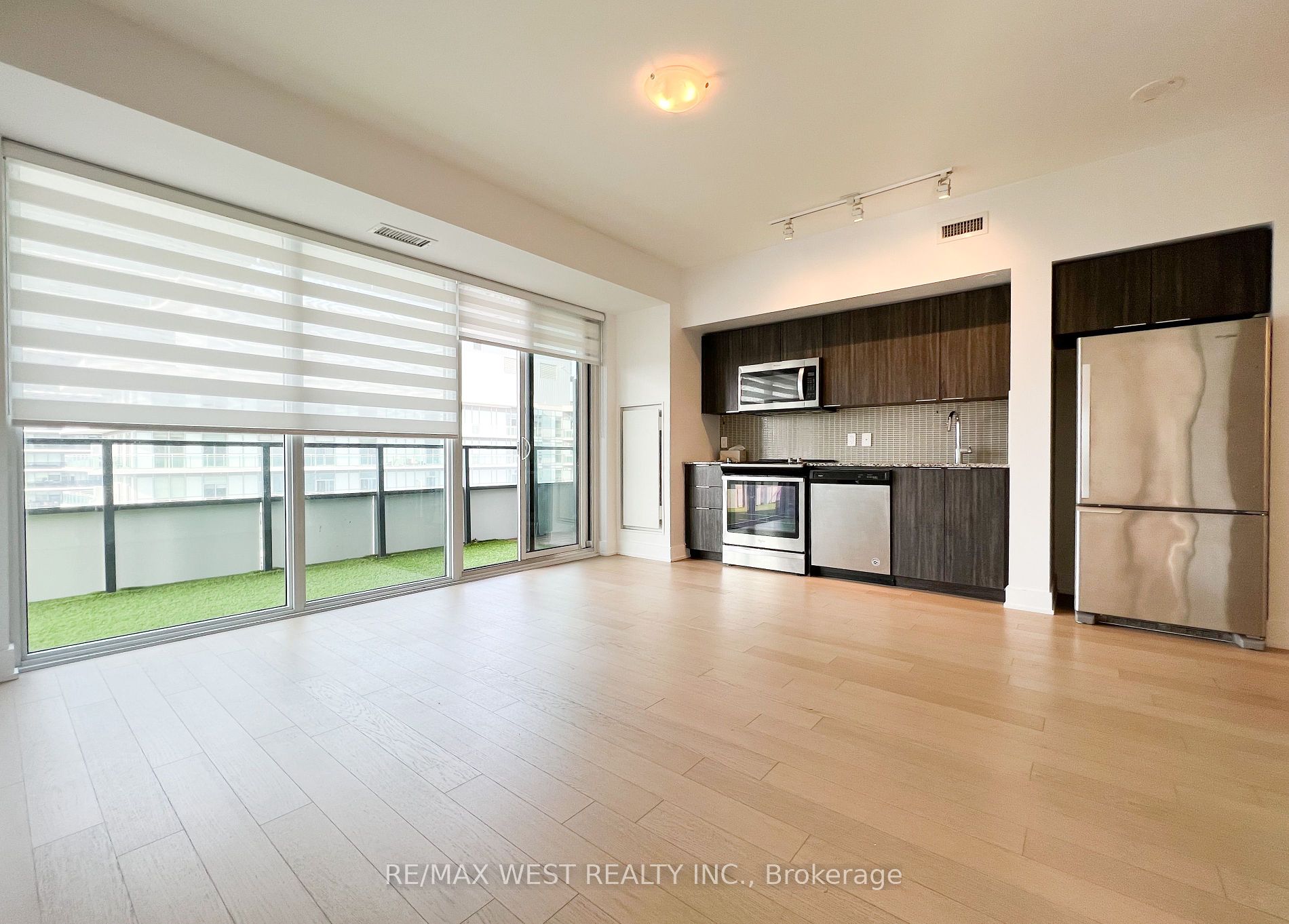
12-30 Shore Breeze Dr (Lakeshore Blvd & Parklawn Rd)
Price: $3,000/Monthly
Status: For Rent/Lease
MLS®#: W9051505
- Community:Mimico
- City:Toronto
- Type:Condominium
- Style:Condo Apt (Apartment)
- Beds:2
- Bath:1
- Size:700-799 Sq Ft
- Basement:Other
- Garage:Underground
Features:
- ExteriorConcrete
- HeatingForced Air, Gas
- AmenitiesBike Storage, Concierge, Exercise Room, Games Room, Indoor Pool, Party/Meeting Room
- Lot FeaturesLake Access, Library, Park, Rec Centre, School, School Bus Route
- Extra FeaturesCommon Elements Included
- CaveatsApplication Required, Credit Check, Employment Letter, References Required
Listing Contracted With: RE/MAX WEST REALTY INC.
Description
Welcome to Eau De Soleil, Mimico! Welcome to a Modern Waterfront Community Offering a Stunning 2-Bedroom Unit with Panoramic CN Tower and Waterfront Views. Features a Large Wrap-Around Balcony with 3 Walkouts. Luxury Amenities Include an Indoor Pool, Hot Tub, Fully Equipped Gym, Yoga/Exercise Room, Theatre Room, Party Meeting Room, Rooftop Terrace, Dog Washing Station, and 24-Hour Concierge with Secure FOB elevator access. Visitor Parking available. Close to the Gardiner, TTC, and GO Transit. Live in Luxury by the Lakes.
Highlights
S/S Fridge, S/S Cook Top, S/S Microwave, S/S Dishwasher. Washer & Dryer, All Existing Electrical & Light Fixtures & Window Coverings.
Want to learn more about 12-30 Shore Breeze Dr (Lakeshore Blvd & Parklawn Rd)?

Toronto Condo Team Sales Representative - Founder
Right at Home Realty Inc., Brokerage
Your #1 Source For Toronto Condos
Rooms
Real Estate Websites by Web4Realty
https://web4realty.com/

