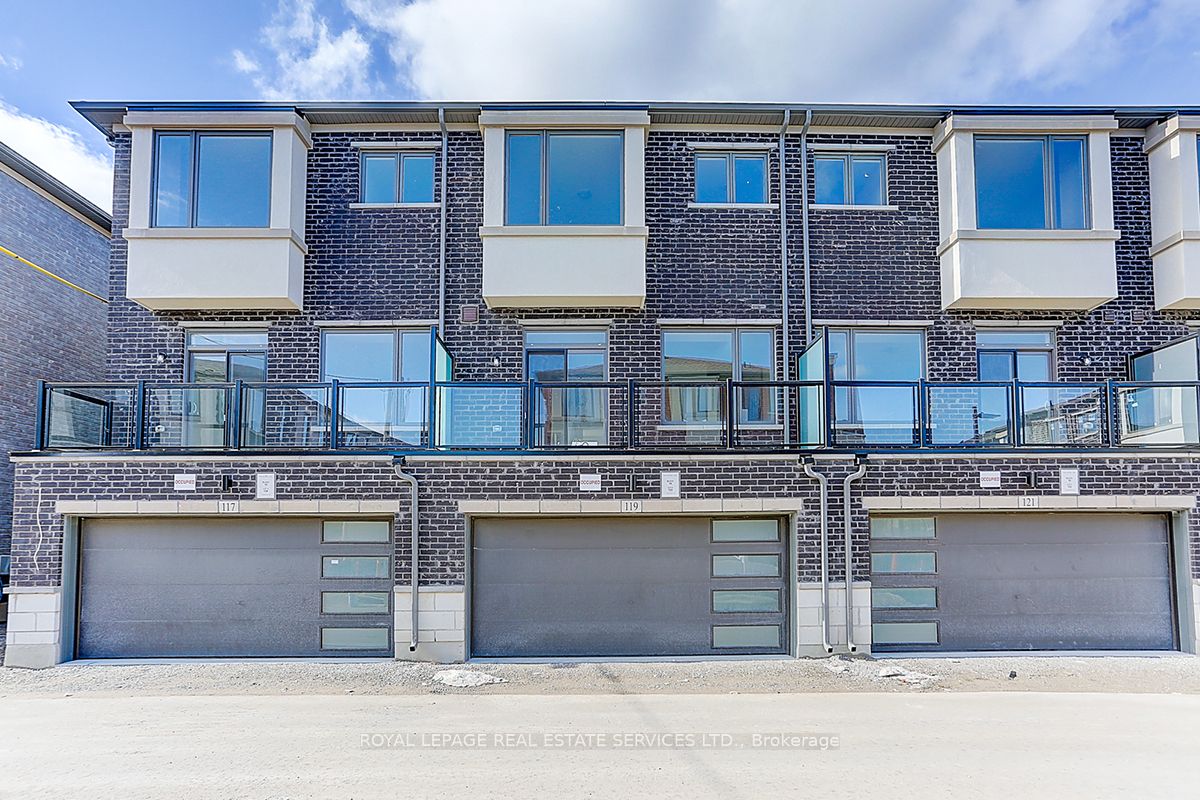
119 Crimson Forest Dr (Dufferin St. & Rutherford Rd.)
Price: $4,150/monthly
Status: For Rent/Lease
MLS®#: N8443726
- Community:Patterson
- City:Vaughan
- Type:Residential
- Style:Att/Row/Twnhouse (3-Storey)
- Beds:3+1
- Bath:3
- Basement:Finished
- Garage:Built-In (2 Spaces)
- Age:0-5 Years Old
Features:
- InteriorFireplace
- ExteriorBrick, Stone
- HeatingForced Air, Gas
- Sewer/Water SystemsSewers, Municipal
- Lot FeaturesPrivate Entrance, Library, Park, Place Of Worship, Public Transit, School
- CaveatsApplication Required, Deposit Required, Credit Check, Employment Letter, Lease Agreement, References Required
Listing Contracted With: ROYAL LEPAGE REAL ESTATE SERVICES LTD.
Description
Welcome To Family-Oriented Community Featuring A Luxurious Townhome. This Bright And Spacious Residence Boasts A Modern Design With A Double Car Garage And Approximately 2000 Sq Ft Of Living Space. The Functional Layout Includes A Living Room With A Walk-Out Balcony, 3+1 Bedrooms, And 3 Washrooms. The Home Is Elegantly Upgraded With A Gas Stove, A Bright Chandelier, And Large Windows That Flood The Space With Natural Sunlight From The West. The Primary Bedroom Features Both A Bathtub And A Standing Shower, While The Open-Concept Kitchen Includes An Island And A Stone Countertop. With 9-Foot Ceilings And Massive Windows Throughout, This Home Offers An Abundance Of Natural Light. Enjoy The Convenience Of 2 Balconies And A Ground Floor Office With A Den, Complete With A Massive Window. Additional Features Include Smooth Ceilings, Hardwood Flooring Throughout, And Direct Access To The Home From The Double-Car Garage. Located Next To A Park With Forest Views, This Home Is In An Area Known For Top-Notch Schools And Easy Access To Public Transit, Highways, The GO Train, Parks, Shops, And More.
Want to learn more about 119 Crimson Forest Dr (Dufferin St. & Rutherford Rd.)?

Toronto Condo Team Sales Representative - Founder
Right at Home Realty Inc., Brokerage
Your #1 Source For Toronto Condos
Rooms
Real Estate Websites by Web4Realty
https://web4realty.com/

