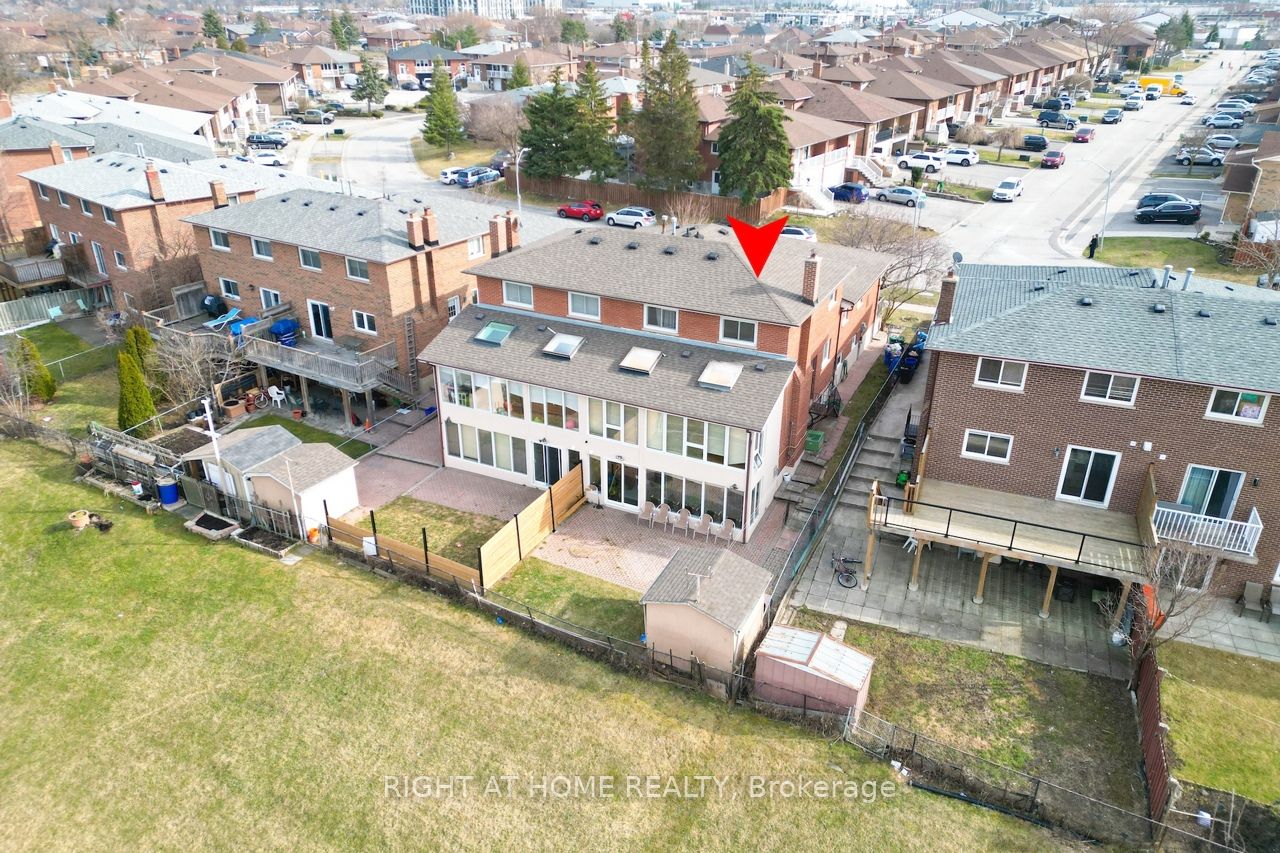
119 Albany Dr (Hwy 7 / Martin Grove)
Price: $1,249,000
Status: For Sale
MLS®#: N8127426
- Tax: $4,042.6 (2023)
- Community:West Woodbridge
- City:Vaughan
- Type:Residential
- Style:Semi-Detached (Backsplit 5)
- Beds:4+1
- Bath:3
- Basement:Fin W/O
- Garage:Built-In (1 Space)
Features:
- InteriorFireplace
- ExteriorBrick
- HeatingForced Air, Gas
- Sewer/Water SystemsPublic, Sewers, Municipal
Listing Contracted With: RIGHT AT HOME REALTY
Description
Lots of Room, Light and Living Space In This Semi 5 Level Backsplit. This 4+1 Bedroom Has Extra Living Space With 2 Custom Built Solarium Rooms Boasting Wall To Wall Floor To Ceiling Windows Overlooking A Park And Walking Trails. Enjoy The View And Beautiful Sunsets While Having The Best Of City Living. Well Suited For a Multi Generational Family With 4 Separate Entrances Or A Great Investment To Live In A Spacious Home That Has An Income Generating Tenanted Unit With A Single Occupant That Is Willing To Stay. Enjoy Many Amenities Close By; Shopping, Transit, Schools, Parks/Walking Trails, Places Of Worship; Father E. Bulfon Community Centre and Woodbridge Sports Dome . Easy Access To Highways 7, 27, 50, 407, 400, 401; Toronto Lester B. Pearson International Airport. Don't Miss Out On This Unique Home Located In A Well Established Community of Woodbridge.
Highlights
2 Fridges, 2 Stoves, 2 Washers, 2 Dryers, 2 Dishwashers, 2 Fireplaces (1 gas & 1 Wood), 1 Remote Garage Door Opener.
Want to learn more about 119 Albany Dr (Hwy 7 / Martin Grove)?

Toronto Condo Team Sales Representative - Founder
Right at Home Realty Inc., Brokerage
Your #1 Source For Toronto Condos
Rooms
Real Estate Websites by Web4Realty
https://web4realty.com/

