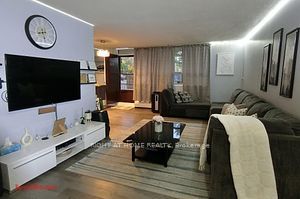
119-180 Markham Rd (Markham & Eglinton)
Price: $465,000
Status: For Sale
MLS®#: E9047949
- Tax: $819.52 (2023)
- Maintenance:$882
- Community:Scarborough Village
- City:Toronto
- Type:Condominium
- Style:Condo Apt (Apartment)
- Beds:2
- Bath:2
- Size:900-999 Sq Ft
- Garage:Underground
Features:
- ExteriorBrick
- HeatingHeating Included, Forced Air, Gas
- Sewer/Water SystemsWater Included
- Extra FeaturesCable Included, Common Elements Included, Hydro Included
Listing Contracted With: RIGHT AT HOME REALTY
Description
RARE FIRST FLOOR UNIT!!! Investors and First Time Homebuyers, don't miss this opportunity! Enjoy a walkout to a terrace in the back and green yard, a short walk to a playground, outdoor pool and parking, straight from this townhouse-like property, conveniently located in mid- Scarborough; Mostly newly renovated large living area with 2 beds and 2 washrooms, plus exclusive use of parking and locker; The building is across from a big plaza, close to bus stop, schools, groceries, etc. and just less than 30 mins drive to downtown Toronto. A must see! Truly a great value for your money!
Highlights
Amenities Including Visitor Parking, Outdoor Pool, Sauna, Gym & Laundry Room.
Want to learn more about 119-180 Markham Rd (Markham & Eglinton)?

Toronto Condo Team Sales Representative - Founder
Right at Home Realty Inc., Brokerage
Your #1 Source For Toronto Condos
Rooms
Real Estate Websites by Web4Realty
https://web4realty.com/

