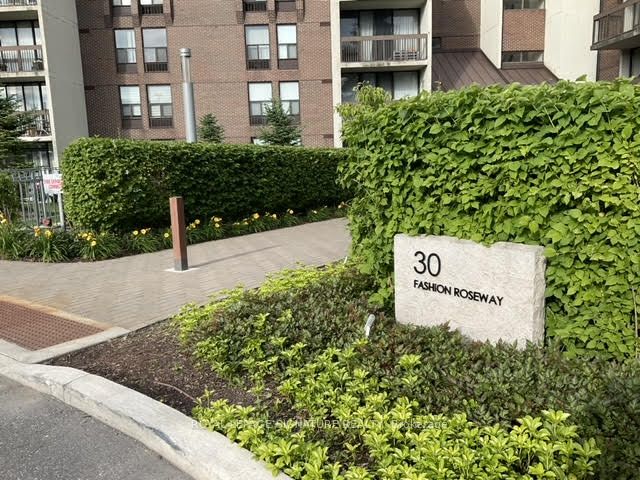
118E-30 Fashion Roseway (Bayview Ave/Sheppard Ave)
Price: $3,500/Monthly
Status: For Rent/Lease
MLS®#: C8391060
- Community:Willowdale East
- City:Toronto
- Type:Condominium
- Style:Condo Apt (Apartment)
- Beds:2
- Bath:1
- Size:800-899 Sq Ft
- Garage:Underground
Features:
- ExteriorBrick, Concrete
- HeatingHeating Included, Heat Pump, Electric
- Sewer/Water SystemsWater Included
- AmenitiesBike Storage, Outdoor Pool, Party/Meeting Room, Visitor Parking
- Lot FeaturesCul De Sac, Park, Place Of Worship, Public Transit, Rec Centre, School
- Extra FeaturesPrivate Elevator, Cable Included, Common Elements Included, Hydro Included, All Inclusive Rental
- CaveatsApplication Required, Deposit Required, Credit Check, Employment Letter, Lease Agreement, References Required
Listing Contracted With: ROYAL LEPAGE SIGNATURE REALTY
Description
Sunny flower filled parklike setting, with soaring 9 ft ceilings-walk out to your private garden! Elegant grey laminate floors, updated open concept kitchen-dining rm-living rms overlook garden. Ensuite laundry rm + separate storage rm with shelves, perfect for the downsizer! Rarely available ground floor unit is like living in a bungalow. Visitor parking is on ground level, no scary tunnels. Indoor bicycle rack in garage, parking spot is close to exit. Earl Haig School District, Walk Score 81.
Highlights
Fridge, Stove, Built-in Dishwasher, Rangehood Microwave, Full Size Washer & Dryer, All Utilities Included as well as Bell Fibe Internet and TV Cable
Want to learn more about 118E-30 Fashion Roseway (Bayview Ave/Sheppard Ave)?

Toronto Condo Team Sales Representative - Founder
Right at Home Realty Inc., Brokerage
Your #1 Source For Toronto Condos
Rooms
Real Estate Websites by Web4Realty
https://web4realty.com/

