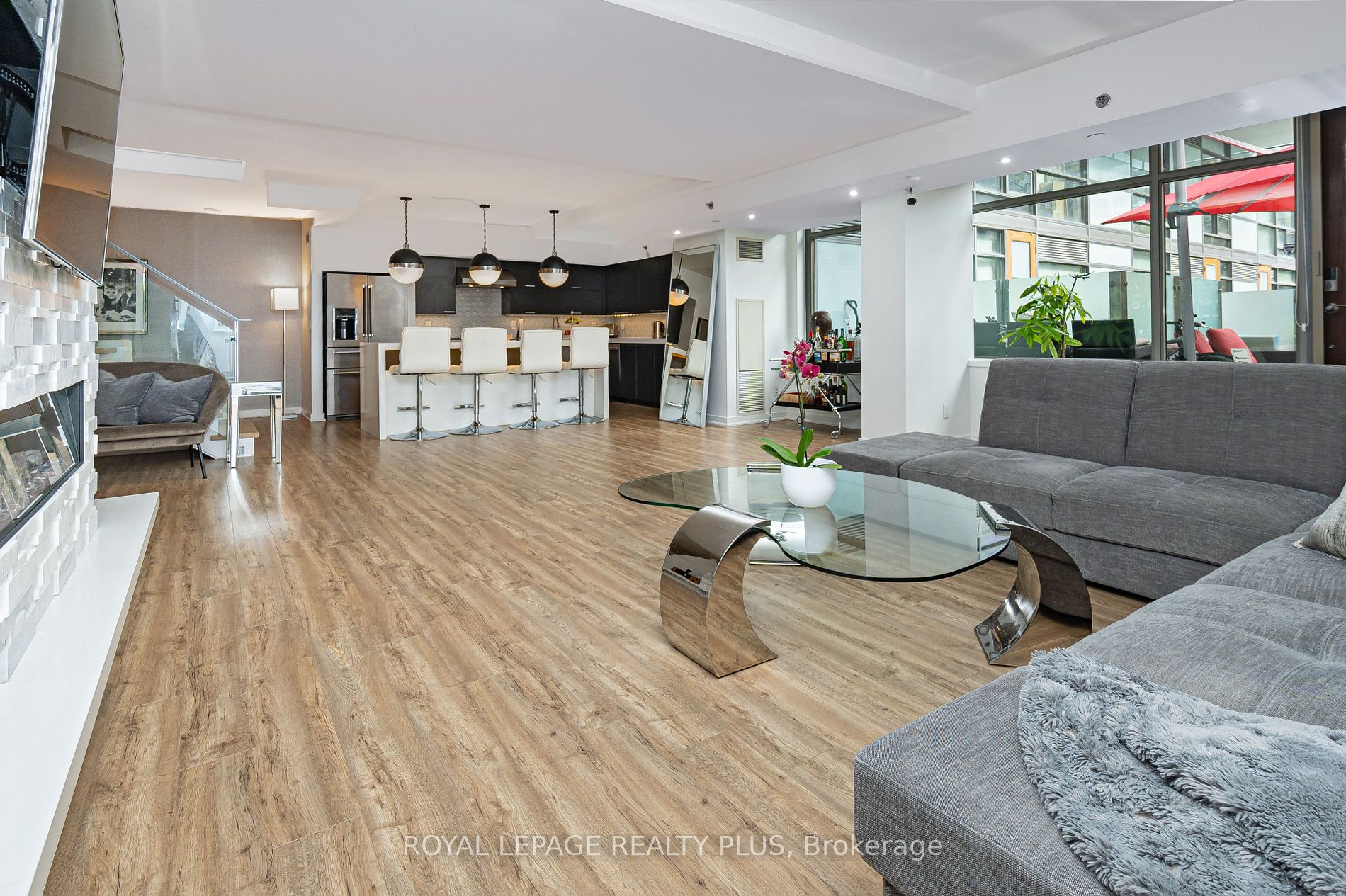
117-55 Stewart St S (Bathurst & Stewart)
Price: $15,000/Monthly
Status: For Rent/Lease
MLS®#: C8334800
- Community:Waterfront Communities C1
- City:Toronto
- Type:Condominium
- Style:Condo Apt (2-Storey)
- Beds:4
- Bath:3
- Size:2500-2749 Sq Ft
- Basement:Other
- Garage:Underground
Features:
- InteriorFireplace
- ExteriorBrick
- HeatingHeating Included, Forced Air, Electric
- Sewer/Water SystemsWater Included
- AmenitiesBbqs Allowed, Exercise Room, Guest Suites, Gym, Party/Meeting Room, Rooftop Deck/Garden
- Lot FeaturesPrivate Entrance, Level, Park, Public Transit, School
- Extra FeaturesFurnished, Common Elements Included
- CaveatsApplication Required, Credit Check, Employment Letter, Buy Option
Listing Contracted With: ROYAL LEPAGE REALTY PLUS
Description
Luxury 1 hotel condo/rare corner suite located on main floor with street access (five star)king and wellington/absolutely stunning 4 bedroom/4 baths with 2723+ sq ft gorgeous electric fireplace floor to ceiling carreramarble/spectacular views with resort style amenities and rooftop pool with great a restaurant and bar Harriet. Fabulous location for a doctor/lawyer or dentist don't miss this opportunity.
Highlights
Fully Furnished through out.
Want to learn more about 117-55 Stewart St S (Bathurst & Stewart)?

Toronto Condo Team Sales Representative - Founder
Right at Home Realty Inc., Brokerage
Your #1 Source For Toronto Condos
Rooms
Real Estate Websites by Web4Realty
https://web4realty.com/

