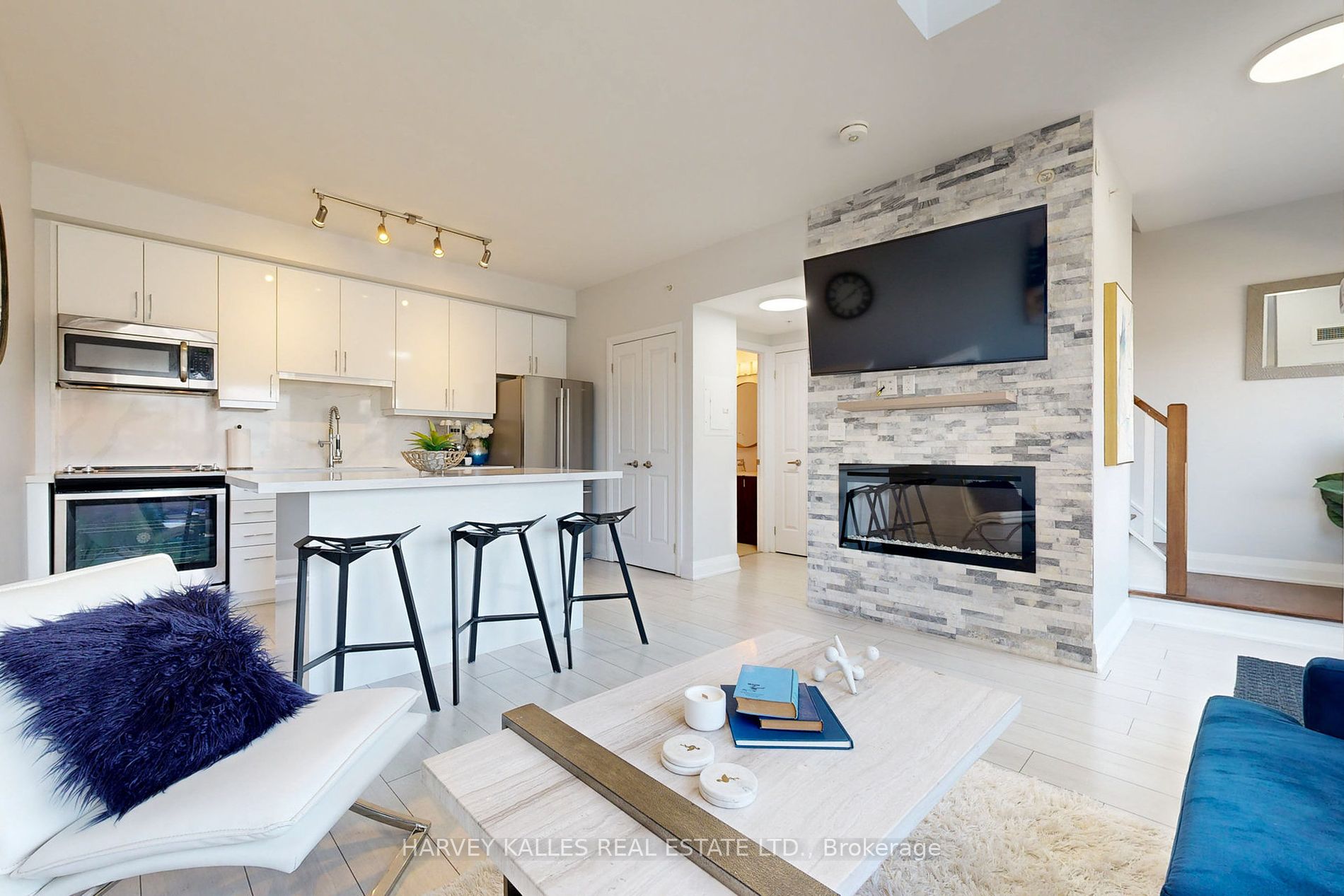
116-12 Woodstream Blvd (Highway 7 & Martin Grove)
Price: $699,000
Status: For Sale
MLS®#: N8450452
- Tax: $3,223 (2024)
- Maintenance:$694.28
- Community:West Woodbridge
- City:Vaughan
- Type:Condominium
- Style:Condo Townhouse (3-Storey)
- Beds:2+1
- Bath:3
- Size:1000-1199 Sq Ft
- Garage:Underground
Features:
- InteriorFireplace
- ExteriorConcrete, Stone
- HeatingHeating Included, Forced Air, Gas
- Sewer/Water SystemsWater Included
- AmenitiesExercise Room, Gym, Party/Meeting Room, Visitor Parking
- Lot FeaturesClear View, Hospital, Place Of Worship, Public Transit, Rec Centre, School
- Extra FeaturesCommon Elements Included
Listing Contracted With: HARVEY KALLES REAL ESTATE LTD.
Description
Stunning 3-storey condo townhouse offers the perfect blend of modern luxury and urban convenience. Featuring 2+1 bedrooms, 2 & baths, open concept living with a rooftop terrace! The main floor is an entertainers delight, featuring living and dining areas bathed in natural light from large windows. The sleek kitchen boasts stainless steel appliances, quartz countertops and a generous island perfect for casual dining or social gatherings. The 2nd floor houses Br 2 with its own ensuite bath and den, perfect for working from home, bathed in natural light. The 3rd floor! Welcome to the Primary bedroom! Floor-to-ceiling windows, a luxurious ensuite bathroom with a modern vanity and a glass enclosed shower. The private rooftop terrace is an outdoor oasis perfect for summer bbqs, morning coffee or simply relaxing under the stars.
Highlights
2 parking spots included! Close to all amenities and hwy's
Want to learn more about 116-12 Woodstream Blvd (Highway 7 & Martin Grove)?

Toronto Condo Team Sales Representative - Founder
Right at Home Realty Inc., Brokerage
Your #1 Source For Toronto Condos
Rooms
Real Estate Websites by Web4Realty
https://web4realty.com/

