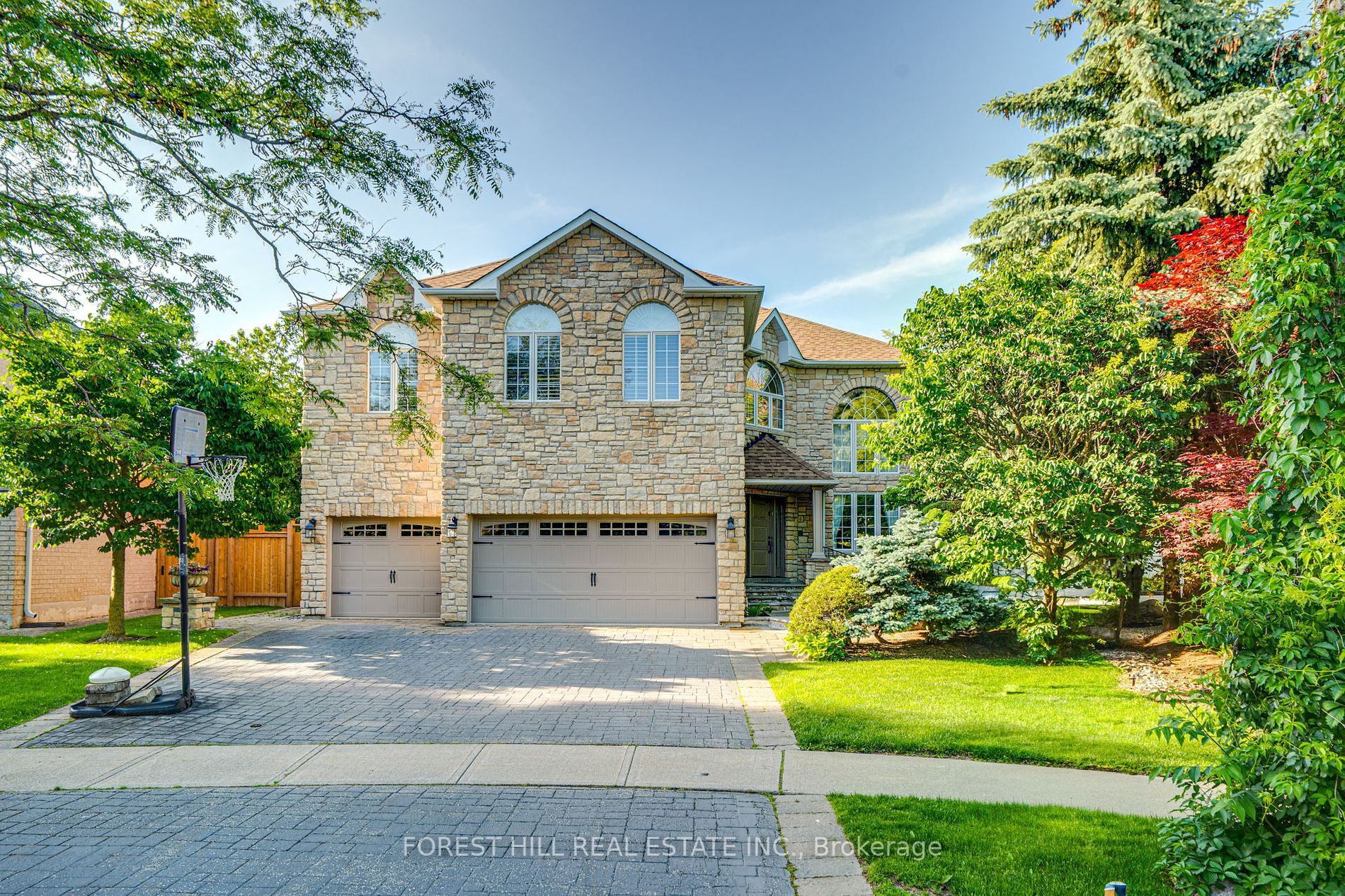
115 Sanibel Cres (Flamingo & Sanibel)
Price: $3,200,000
Status: For Sale
MLS®#: N8409378
- Tax: $11,531.59 (2023)
- Community:Uplands
- City:Vaughan
- Type:Residential
- Style:Detached (2-Storey)
- Beds:5
- Bath:5
- Size:3500-5000 Sq Ft
- Basement:Finished
- Garage:Attached (3 Spaces)
- Age:16-30 Years Old
Features:
- InteriorFireplace
- ExteriorStone
- HeatingForced Air, Gas
- Sewer/Water SystemsSewers, Municipal
Listing Contracted With: FOREST HILL REAL ESTATE INC.
Description
Welcome Home To A Stunning 5-bed, 5-bath Home On A Pie-Shaped Lot With 4240 Sq Ft Of Luxury Living In The Uplands Community. Sanibel Cres Is One Of The Most Desirable Streets In The Area, With Golf Courses And Ski Slopes Minutes Away You Will Love The Mature Trees And Peaceful Neighbourhood. 115 Sanibel Is A Beautiful, Cosy And Inviting Home, Features 20 Feet Cathedral Ceilings As You Step Into The Foyer & Merge Perfectly With A Bright Living Room, Main Floor Office, Large Skylight That Fills The House With Natural Light, The Gourmet Kitchen Includes High-End Appliances, 6 Burner Gas Stove, Warming Drawers, And A Direct Walkout To A Private Backyard Oasis With A Beautiful Inground Pool & Professional Landscaping. Finished Basement With A Professional Gym, TV Room/Lounge And A Second Kitchen. A Spacious Built In 3-Car Garage And Abundant Storage Throughout The Property. A Rare Find On A Sought-After Street. Come See For Yourself.
Highlights
Built in: Fridge, Dishwasher, Warming Drawers, 6 Burner Gas Stove, New Washer & Dryer
Want to learn more about 115 Sanibel Cres (Flamingo & Sanibel)?

Toronto Condo Team Sales Representative - Founder
Right at Home Realty Inc., Brokerage
Your #1 Source For Toronto Condos
Rooms
Real Estate Websites by Web4Realty
https://web4realty.com/

