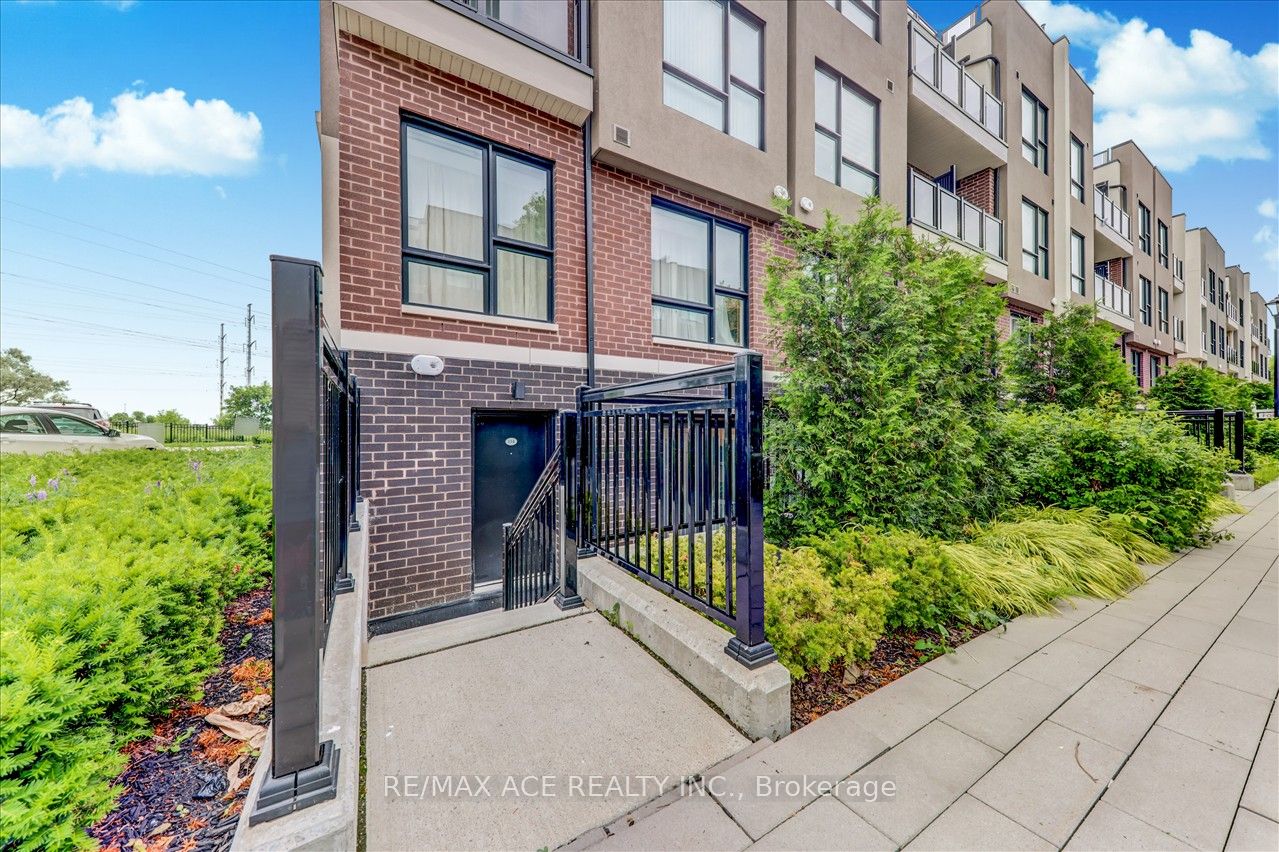
114-510 Kingbird Grve (Sheppard Ave & Meadowvale Rd)
Price: $599,000
Status: For Sale
MLS®#: E9052614
- Tax: $3,084 (2023)
- Maintenance:$496.11
- Community:Rouge E11
- City:Toronto
- Type:Condominium
- Style:Condo Townhouse (Apartment)
- Beds:2+1
- Bath:2
- Size:1000-1199 Sq Ft
- Garage:Underground
- Age:0-5 Years Old
Features:
- ExteriorBrick
- HeatingForced Air, Gas
- Extra FeaturesCommon Elements Included
Listing Contracted With: RE/MAX ACE REALTY INC.
Description
Come Home To This Beautiful 2 Bedroom + Den, 2 Baths Townhouse In The Rouge Valley Community. Spacious Living With Luxurious And Sophisticated Decor - Granite Countertops With Backsplash And Laminate Floors. 1 Parking Spot (Underground) & 1 Locker Provided. Excellent Opportunity For First-time Buyers & Investors, Offering a Suitable Home & Investment Potential. A Family-Friendly Area, Near Transit, HWY 401, Toronto Zoo, University Of Scarborough, Centennial College, Rouge Park, Grocery Stores, Shops, Restaurants. People Living In The Rouge Area Will Experience A Lifestyle That Equates Urban Facilities With The Natural Splendor Of Rouge Park, Featuring Hiking Trails, Biking Paths, Picnic Spots, & Picturesque Views. The Rouge River Flows Through The Area, Providing Outdoor Enthusiasts With Opportunities For Fishing, Kayaking, & Birdwatching.
Highlights
S/S Fridge, S/S Stove, Dishwasher, Washer & Dryer. Don't Pass Up The Chance To Own This Home!
Want to learn more about 114-510 Kingbird Grve (Sheppard Ave & Meadowvale Rd)?

Toronto Condo Team Sales Representative - Founder
Right at Home Realty Inc., Brokerage
Your #1 Source For Toronto Condos
Rooms
Real Estate Websites by Web4Realty
https://web4realty.com/

