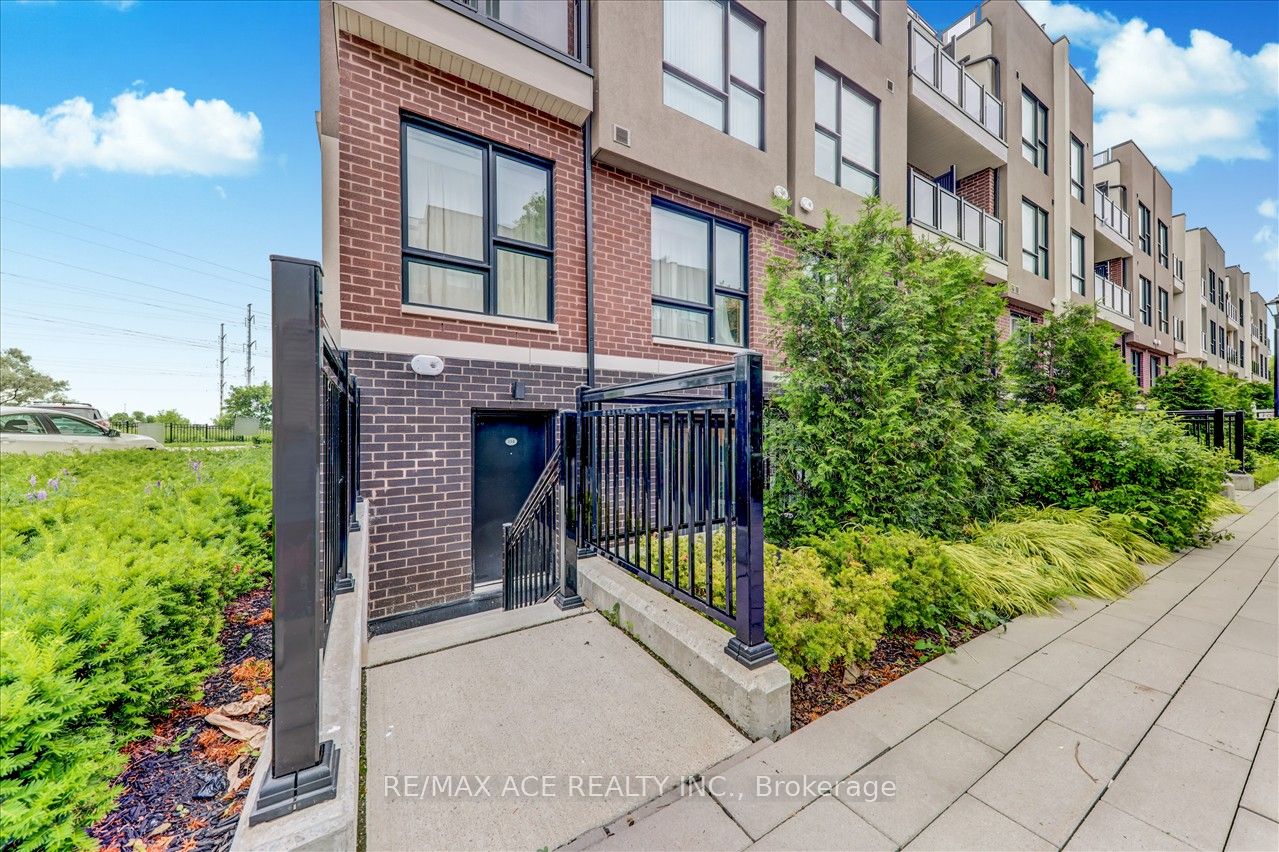
114-510 Kingbird Grve (Sheppard Ave & Meadowvale Rd)
Price: $639,999
Status: For Sale
MLS®#: E8469578
- Tax: $3,084 (2023)
- Maintenance:$496.11
- Community:Rouge E11
- City:Toronto
- Type:Condominium
- Style:Condo Townhouse (Apartment)
- Beds:2+1
- Bath:2
- Size:1000-1199 Sq Ft
- Garage:Underground
- Age:0-5 Years Old
Features:
- ExteriorBrick
- HeatingForced Air, Gas
- Extra FeaturesCommon Elements Included
Listing Contracted With: RE/MAX ACE REALTY INC.
Description
Come home to this Beautiful 2 Bedroom + Den, 2 Baths Townhouse in the Rouge Valley Community. Spacious living with Luxurious and Sophisticated Decor - Granite Countertops with Backsplash & Laminate Floors. 1 Parking spot (underground) & 1 Locker provided. Excellent Opportunity for First-Time Buyers & Investors Offering a suitable home & investment potential. A family-friendly area, near transit, Highway 401, Toronto Zoo, University of Scarborough, Centennial college, Rouge Park, grocery stores, shops, restaurants. People living in the Rouge area will experience a lifestyle that equates urban facilities with the natural splendor of Rouge Park, featuring hiking trails, biking paths, picnic, spots, and picturesque views. The Rouge river flows through the area, providing outdoor enthusiasts with opportunities for fishing, kayaking, and birdwatching. Don't pass up the chance to own this home!
Highlights
S/S Fridge, S/S Stove, Dishwasher, Washer & Dryer.
Want to learn more about 114-510 Kingbird Grve (Sheppard Ave & Meadowvale Rd)?

Toronto Condo Team Sales Representative - Founder
Right at Home Realty Inc., Brokerage
Your #1 Source For Toronto Condos
Rooms
Real Estate Websites by Web4Realty
https://web4realty.com/

