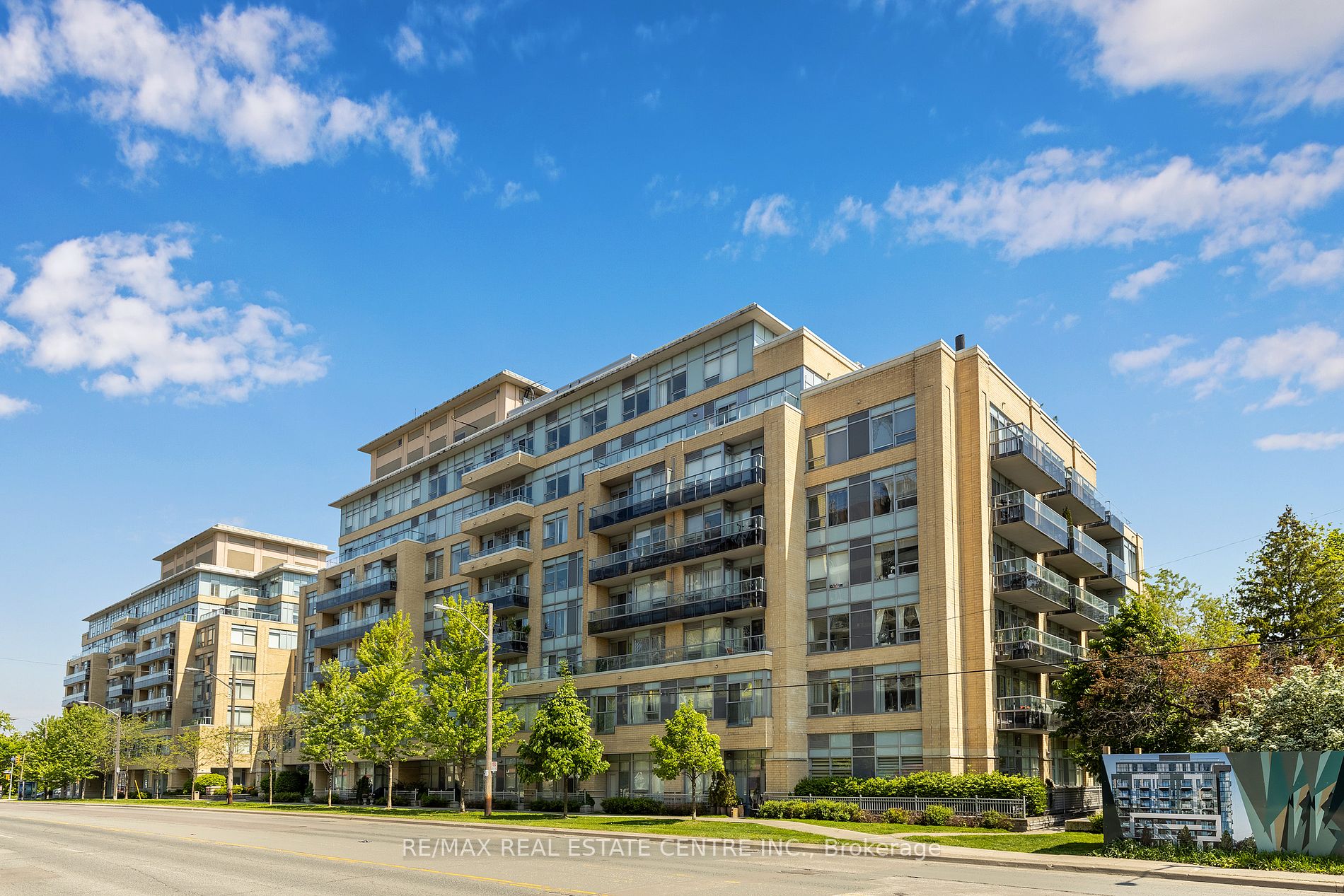
113-701 Sheppard Ave W (Bathurst & Sheppard)
Price: $649,900
Status: For Sale
MLS®#: C8356928
- Tax: $2,758.38 (2023)
- Maintenance:$835.78
- Community:Clanton Park
- City:Toronto
- Type:Condominium
- Style:Condo Apt (Apartment)
- Beds:2
- Bath:1
- Size:800-899 Sq Ft
- Garage:Underground
- Age:11-15 Years Old
Features:
- ExteriorBrick, Concrete
- HeatingHeating Included, Forced Air, Gas
- Sewer/Water SystemsWater Included
- AmenitiesBbqs Allowed, Bike Storage, Exercise Room, Games Room, Guest Suites, Gym
- Lot FeaturesElectric Car Charger, Hospital, Library, Place Of Worship, Public Transit, School
- Extra FeaturesCommon Elements Included
Listing Contracted With: RE/MAX REAL ESTATE CENTRE INC.
Description
Discover Luxury Living In The Stunning 2 Bedroom Corner Suite At Portrait Condos, A Boutique Mid-Rise Tower Nestled In One Of Toronto's Most Coveted Neighbourhoods Of Clanton Park, Known For Its Picturesque Tree-Line Streets And Expansive Homes. This Fully Renovated, Sprawling Bungalow-Style Suite Boasts Endless Upgrades Throughout Including 9-Foot Ceilings, Elegant Herringbone Flooring, Pot Lights, Modern Light Fixtures, Exquisite Feature Walls, Closet Built-Ins, Stylish California Shutters And So Much More. Custom Chef's Kitchen Features Oversized Island, Modern Two-Tone Cabinetry, Quartz Counters, Pantry And Ample Storage Space. Open-Concept Living And Dining Area Extends To Expansive Terrace, Complete With Bbq Hook Up And Surrounded By Lush Gardens, Offering A Private Oasis Perfect For Entertaining. Spacious Primary Bedroom Offers Walk-In Closet With Custom Built In Storage. Luxurious Spa-Quality Bathroom With Stylish Glass Shower Enclosure, Granite Counter And Impressive Wall Tile. Full Walk-In Laundry Room Allows For Additional Storage Space. With 2 Parking Spaces (1 EV-Equipped) And Locker Included, This Home Combines Style And Convenience Seamlessly. Experience The Epitome Of Modern And Contemporary Living In This Absolute Showstopper!
Highlights
2 Parking Spaces (1 EV Equipped), 1 Locker. Endless Amenities Include 24 Hour Concierge, Gym And Studio, Steam Room, Pet Spa, Rooftop Deck & Garden, Guest Suites, Party Room, Private Dining Room, Library And More!
Want to learn more about 113-701 Sheppard Ave W (Bathurst & Sheppard)?

Toronto Condo Team Sales Representative - Founder
Right at Home Realty Inc., Brokerage
Your #1 Source For Toronto Condos
Rooms
Real Estate Websites by Web4Realty
https://web4realty.com/

