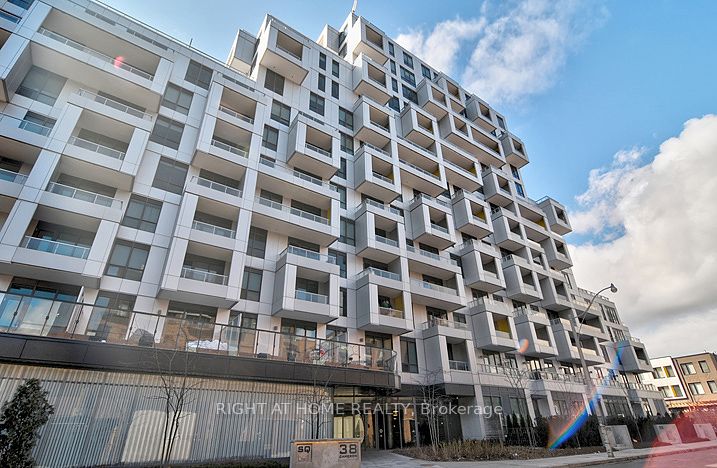- Tax: $3,240.25 (2024)
- Maintenance:$641.33
- Community:Kensington-Chinatown
- City:Toronto
- Type:Condominium
- Style:Condo Apt (Apartment)
- Beds:2
- Bath:2
- Size:600-699 Sq Ft
- Garage:Underground
- Age:6-10 Years Old
Features:
- ExteriorConcrete
- HeatingForced Air, Gas
- AmenitiesBbqs Allowed, Bike Storage, Exercise Room, Gym, Party/Meeting Room, Visitor Parking
- Lot FeaturesPublic Transit
- Extra FeaturesPrivate Elevator, Common Elements Included
Listing Contracted With: RIGHT AT HOME REALTY
Description
Description: Luxurious 2 bed 2 bath unit of SQ condo by Tridel. Parking & Locker included. Built In The heart of Queen West. 11th floor unit with lots of sunlight!! Master bedroom with ensuite, interior bedroom with a huge (wall to wall) closet!! Spacious Unit with Designer Kitchen Incl European Built-In Appliances. Great Amenities: 24Hr Concierge, Fitness Rm, Party Room + Lounge, Rooftop Lounge W/Hot Tub & BBQ, Bike Storage, Visitor Parking. Rogers High-Speed Internet Included In Suite And Common Areas. Walk Score - 98, Transit Score - 100 And Bike Score - 99. Steps To Multiple Supermarkets/Banks/Parks/Playgrounds/Pharmacy, Toronto's Best Restaurants, Boutique & Retail Shops, Nightlife, 24 hour Streetcars, Entertainment/Financial District, Kensington Market, Chinatown. Tenanted property, AAA tenant can continue to lease or leave with a 2 month notice!!
Highlights
Great quality furniture in mint condition (as shown in the pics) can be discussed as well in the sale.
Want to learn more about 1128-38 Cameron St (Queen/Spadina)?

Toronto Condo Team Sales Representative - Founder
Right at Home Realty Inc., Brokerage
Your #1 Source For Toronto Condos
Rooms
Real Estate Websites by Web4Realty
https://web4realty.com/


