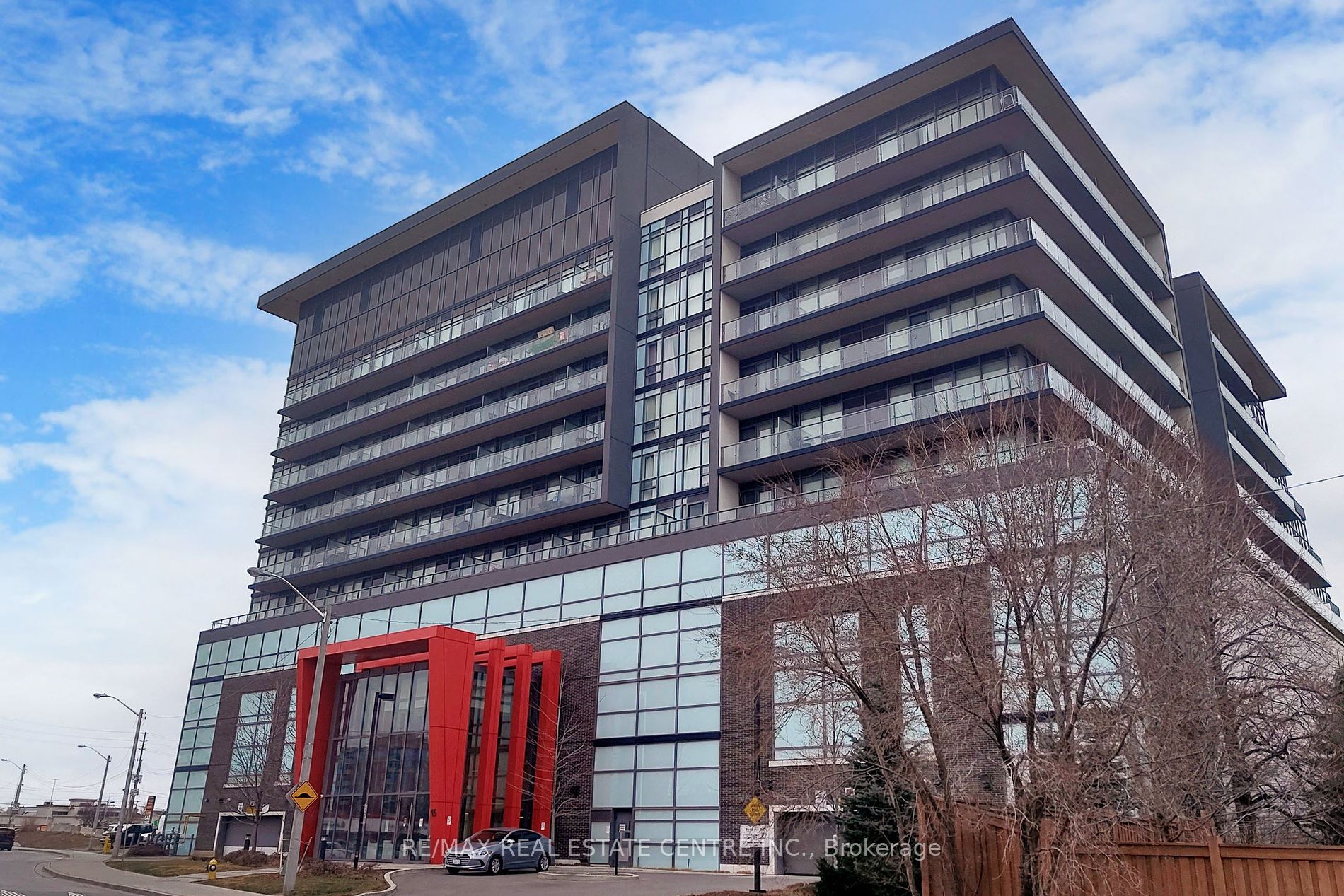
1126-15 James Finlay Way (Keele St & Wilson Ave)
Price: $650,000
Status: For Sale
MLS®#: W8132684
- Tax: $2,800.05 (2023)
- Maintenance:$838.59
- Community:Downsview-Roding-CFB
- City:Toronto
- Type:Condominium
- Style:Condo Apt (Apartment)
- Beds:2
- Bath:2
- Size:800-899 Sq Ft
- Garage:Underground
Features:
- InteriorLaundry Room
- ExteriorConcrete
- HeatingHeating Included, Forced Air, Gas
- Sewer/Water SystemsWater Included
- AmenitiesConcierge, Guest Suites, Gym, Media Room, Party/Meeting Room, Visitor Parking
- Lot FeaturesHospital, Library, Park, Public Transit, Rec Centre
- Extra FeaturesCommon Elements Included
Listing Contracted With: RE/MAX REAL ESTATE CENTRE INC.
Description
You don't want to miss out on this one! This rarely featured beautiful open concept, 2 bath condo at boutique ION condos is the one to call home! 830 square feet with wrap around balcony of 310sq ft and 9ft ceilings, spacious & bright w great flow! Enjoy mid-rise living in the heart of North York. Primary bedroom is the perfect size along with a second bedroom. Comes with Parking and 2 Lockers included. Conveniently located, close to hospital, transit, highway, plaza, and shopping and downs view park! Enjoy all the amenities this building has to offer including: gym, party room, media room, outdoor patio, yoga studio, & more. Includes all utilities except hydro.
Highlights
S/S fridge, stove, dishwasher, microwave. Washer/Dryer. 1car parking. 2 lockers. All existing light fixtures.
Want to learn more about 1126-15 James Finlay Way (Keele St & Wilson Ave)?

Toronto Condo Team Sales Representative - Founder
Right at Home Realty Inc., Brokerage
Your #1 Source For Toronto Condos
Rooms
Real Estate Websites by Web4Realty
https://web4realty.com/

