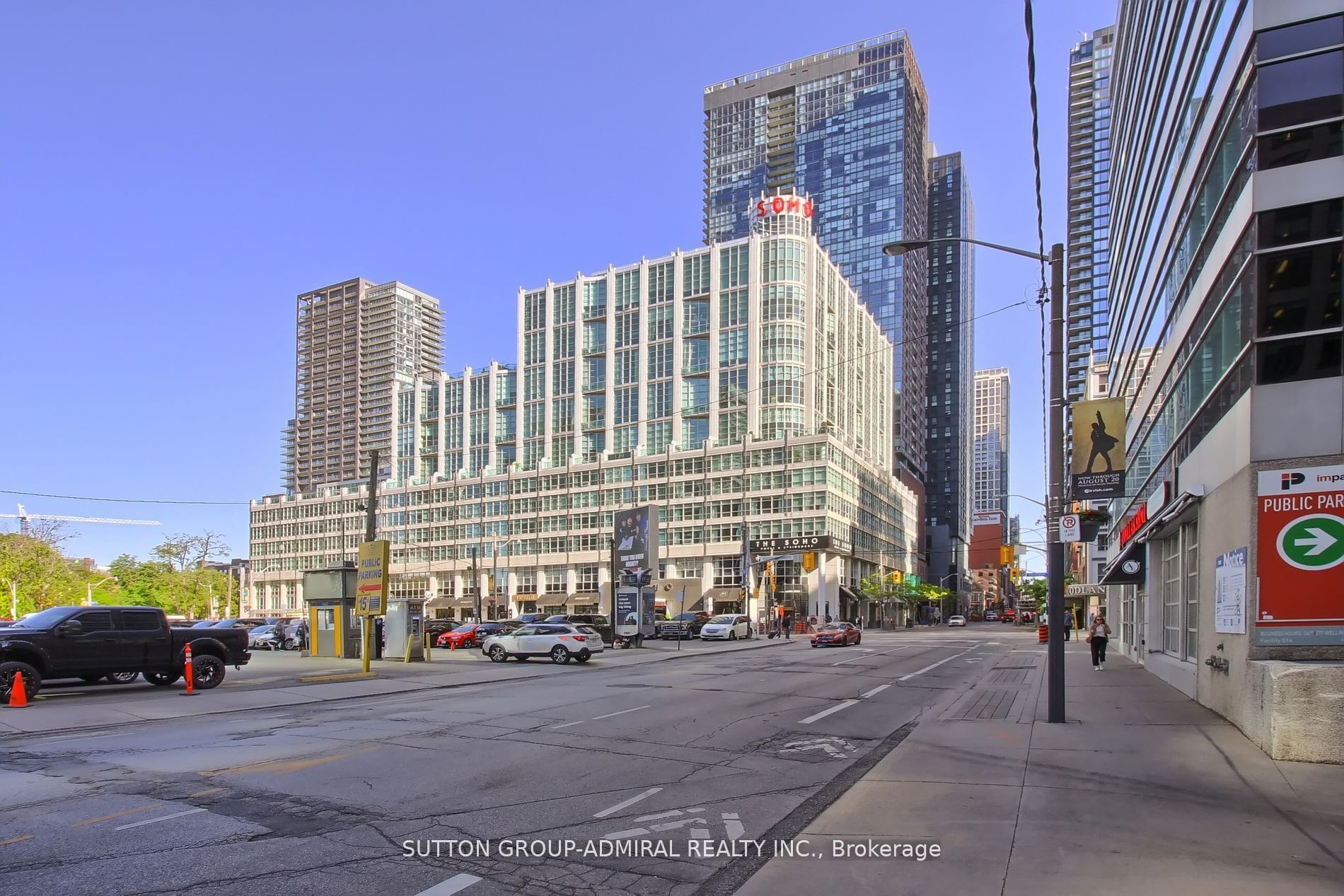
1124-36 Blue Jays Way (Wellington/Blue Jays Way)
Price: $5,000/monthly
Status: For Rent/Lease
MLS®#: C8402934
- Community:Waterfront Communities C1
- City:Toronto
- Type:Condominium
- Style:Condo Apt (2-Storey)
- Beds:2
- Bath:2
- Size:1000-1199 Sq Ft
Features:
- ExteriorBrick
- HeatingForced Air, Gas
- Extra FeaturesFurnished, All Inclusive Rental
- CaveatsApplication Required, Deposit Required, Credit Check, Employment Letter, Lease Agreement, References Required
Listing Contracted With: SUTTON GROUP-ADMIRAL REALTY INC.
Description
Get Ready To Fall In Love Hotel Inspired. Spacious Two Storey, Fully Furnished And Equipped Two Bedroom Corner Unit Featuring Two Washrooms, Floor To Ceiling Windows And Hardwood Floor Throughout. Modern Kitchen, Generous Living And Dining For Entertaining. Rooftop Patio On The 13th Floor. Located Right Above Boutique Hotel In The Entertainment District, Fitness Centre With Steam Room, Patio And Indoor Swimming Pool, Care, Bar And Restaraunt.
Highlights
Fridge, Stove, Dishwasher, Washer, Dryer, Microwave, Electric Light Fixtures And Window Coverings, All New Furnishings.
Want to learn more about 1124-36 Blue Jays Way (Wellington/Blue Jays Way)?

Toronto Condo Team Sales Representative - Founder
Right at Home Realty Inc., Brokerage
Your #1 Source For Toronto Condos
Rooms
Real Estate Websites by Web4Realty
https://web4realty.com/

